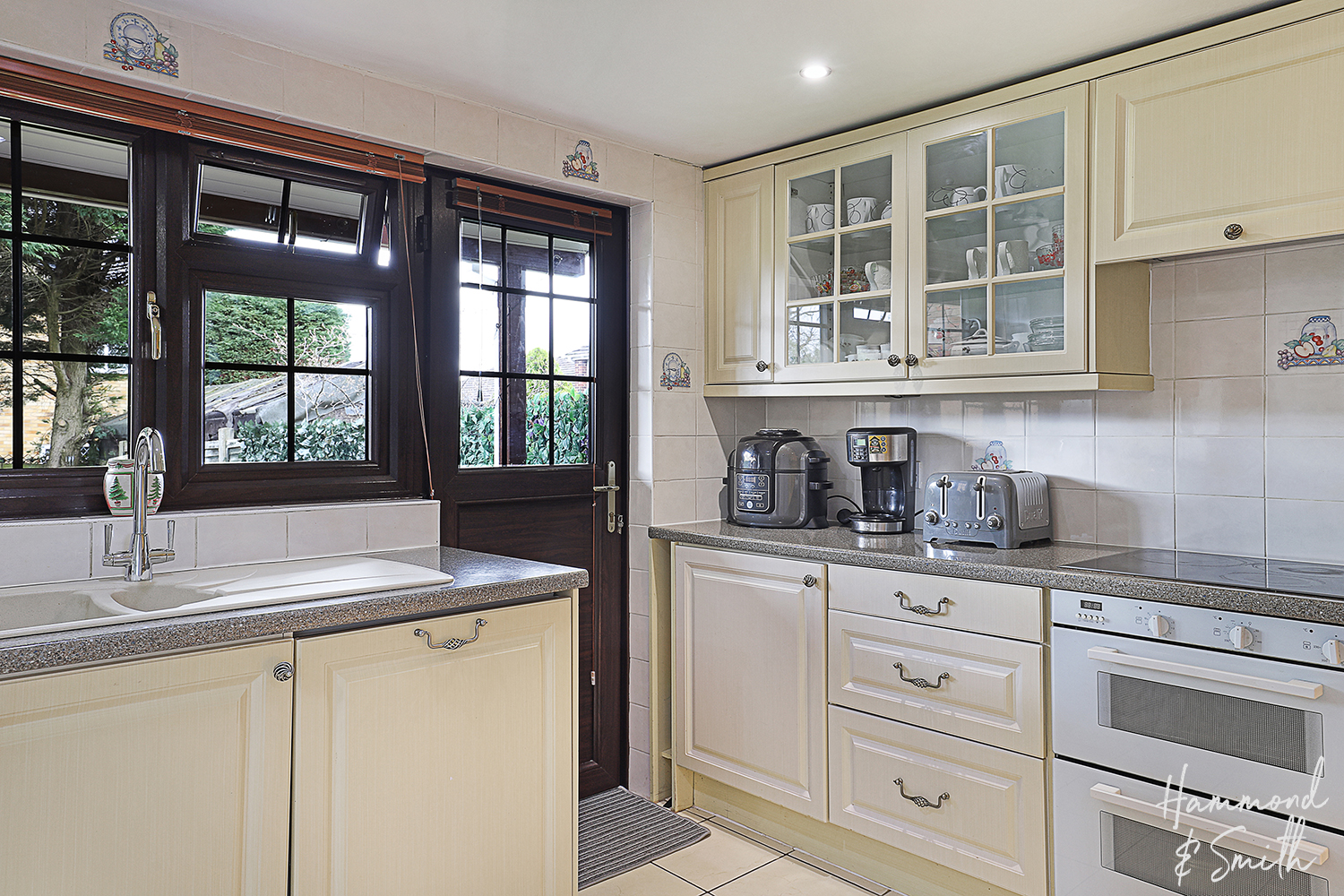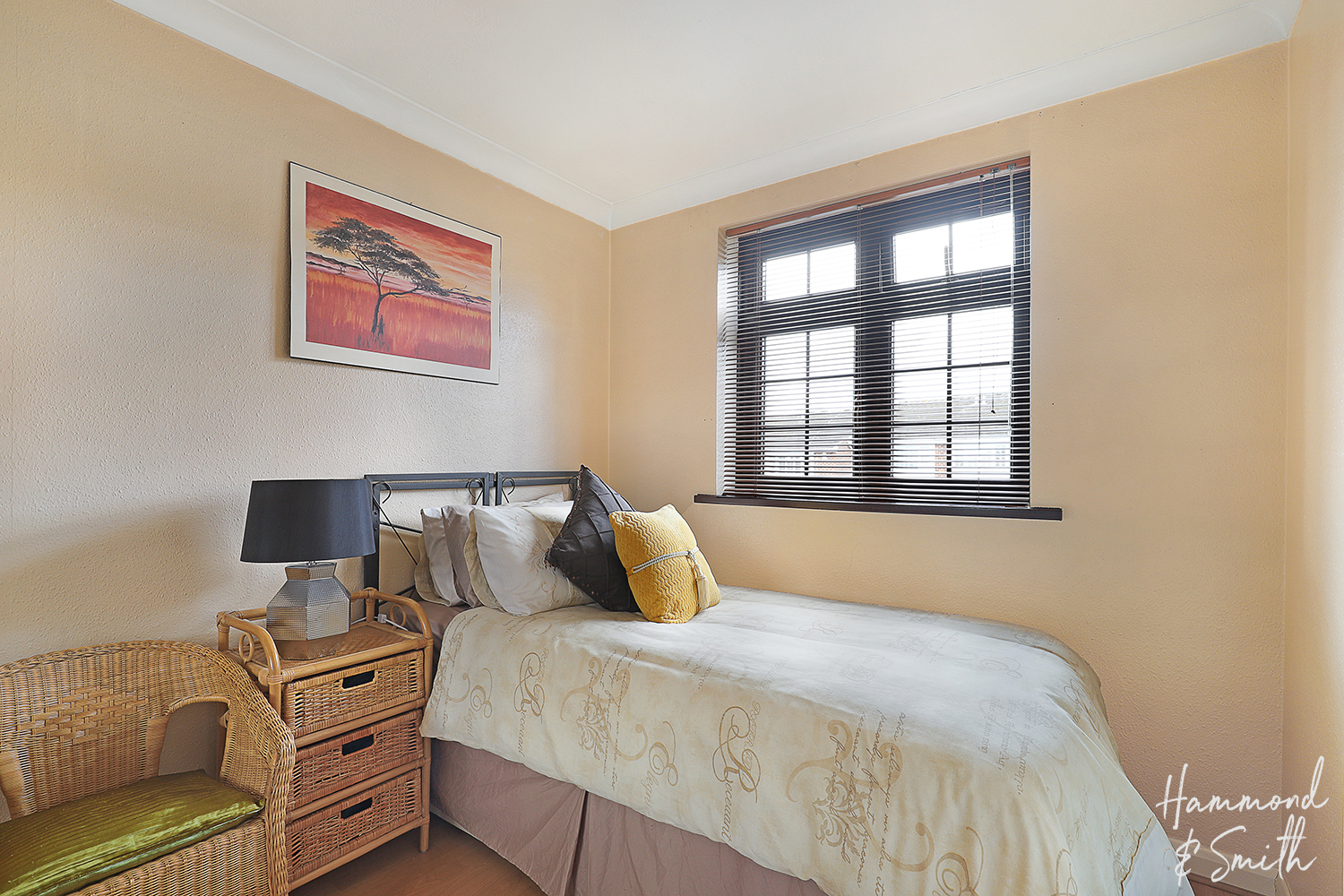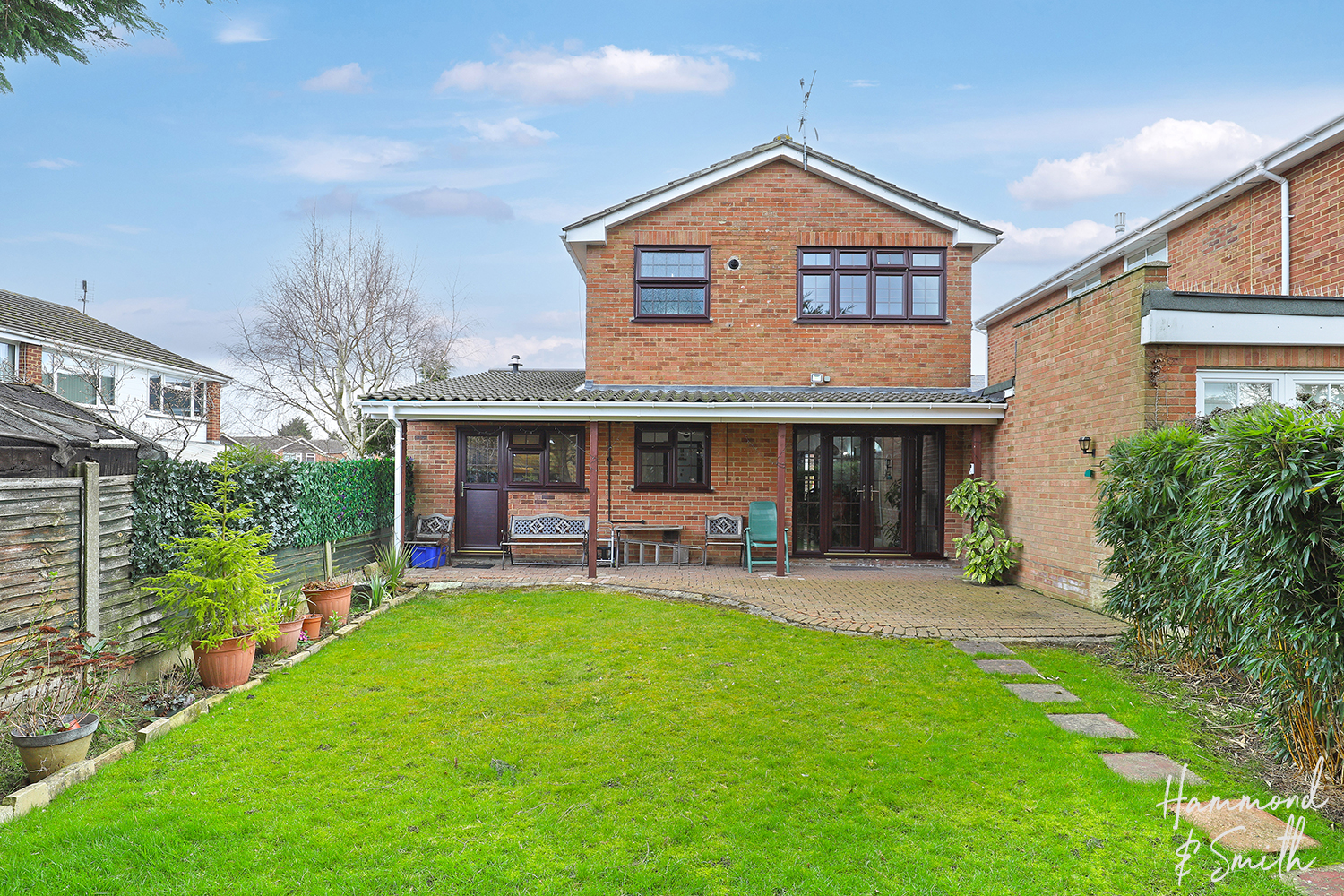Thornhill, North Weald, CM16
Property Features
- Opportunity to extend (STP)
- Southerly facing garden
- Driveway
- Through Lounge / Diner
- Ground floor shower room
- Much-loved village location
- Chain free
Full Details
A three bedroom detached home sitting in the superb spot of Thornhill, North Weald. With plenty of potential to add your own stamp this property has all the ingredients to create a truly fabulous family home.
Offering a slice of peace in the wonderful village of North Weald, Thornhill is a great place to lay down roots. And with it’s sunny southerly facing garden, block paved driveway, ground floor shower room and more, this home has so much to love. Stepping inside, an entrance hall is there to greet you with a spacious through lounge / diner sitting to the left and french doors onto the rear garden beyond. Also across the back, the kitchen offers an array of traditional cabinets with integrated oven and hob. What’s more, the ground floor is blessed with a spacious home office, which could equally make a great children’s playroom or fourth bedroom perhaps. Upstairs sit three bedrooms - two doubles and a good sized third single. The family bathroom and additional WC complete the homes interior.
Outside, the rear garden is a real highlight of this home. Southerly facing and with plenty of space, (STP) you have potential to extend and create a fabulous rear extension, should you wish.
Thornhill sits in a wonderful spot in North Weald that's private, peaceful and full of charm. From here you’re a short drive away to the towns of Epping and Harlow - both offering a wealth of things to do and see, from great cafes and bars, to shops, parks and more. A great place to live and create your dream home.
Lounge 17' 1" x 14' 11" (5.21m x 4.54m)
Dining Room 11' 8" x 9' 8" (3.55m x 2.95m)
Kitchen 17' 5" x 11' 8" (5.32m x 3.55m)
Study 13' 8" x 9' 9" (4.17m x 2.96m)
Shower Room 5' 1" x 4' 0" (1.56m x 1.22m)
Bedroom 1 14' 7" x 9' 10" (4.44m x 2.99m)
Bedroom 2 12' 0" x 9' 10" (3.65m x 2.99m)
Bedroom 3 9' 8" x 7' 11" (2.95m x 2.42m)
Bathroom 7' 11" x 5' 11" (2.42m x 1.80m)
WC









































