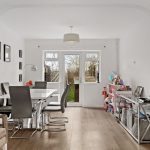Dukes Close, North Weald, CM16
Property Features
- Chain Free
- Potential to extend
- Peaceful cul de sac location
- Close to amenities
- Modern bathroom
- Off road parking with garage
- Corner plot garden
Full Details
A fresh and bright three bedroom end of terrace home. Located in the much-loved village of North Weald with its wrap-around garden, neutral interiors and beautifully designed family bathroom, there’s much to love here.
The perfect starter investment, a place to downsize or perhaps a home for a young family - this three bed is a great match for so many. Completely move-in ready yet with opportunity to add your own stamp, we love the neutral and monochrome interiors. Outside there's off-road parking, and once inside the ground floor provides a porch and hallway, dual aspect through lounge/ diner, galley-style kitchen with integrated appliances, plus a conservatory. A lovely spot to host and entertain friends the lounge/diner is a great social space, with access on to the garden beyond.
Upstairs sit three bedrooms - two doubles, plus a third single that’s perhaps an ideal home office or nursery. The real icing on the cake has to be the family bathroom which has been beautifully designed to include a roll top tub, separate shower, marbled tiling, and sleek black accents. It’s a real beauty!
Outside the rear garden has both lawn and patio areas with handy side access. Full of scope to carve your garden of dreams, or perhaps opportunity to extend the home should you wish (STP).
Sitting between Epping and Harlow, the peaceful village of North Weald is a great place to be. Central to the village you'll find a convenient row of shops with the popular Cinnamon Restaurant and handy Co-Op store. For commuters, you’re just short drive to the M11 and Epping's Central Line station, and for families, St. Andrews Primary is a much-loved local school.
Entrance Hall
Lounge 11' 1" x 12' 11" (3.38m x 3.94m)
Dining Area 10' 8" x 10' 11" (3.26m x 3.33m)
Kitchen 10' 8" x 8' 3" (3.26m x 2.51m)
Conservatory 9' 0" x 8' 10" (2.75m x 2.68m)
First Floor
Bedroom 11' 1" x 10' 11" (3.38m x 3.33m)
Bedroom Two 10' 8" x 10' 8" (3.26m x 3.25m)
Bedroom Three 8' 0" x 6' 7" (2.43m x 2.00m)
Bathroom 7' 7" x 8' 6" (2.31m x 2.58m)







































