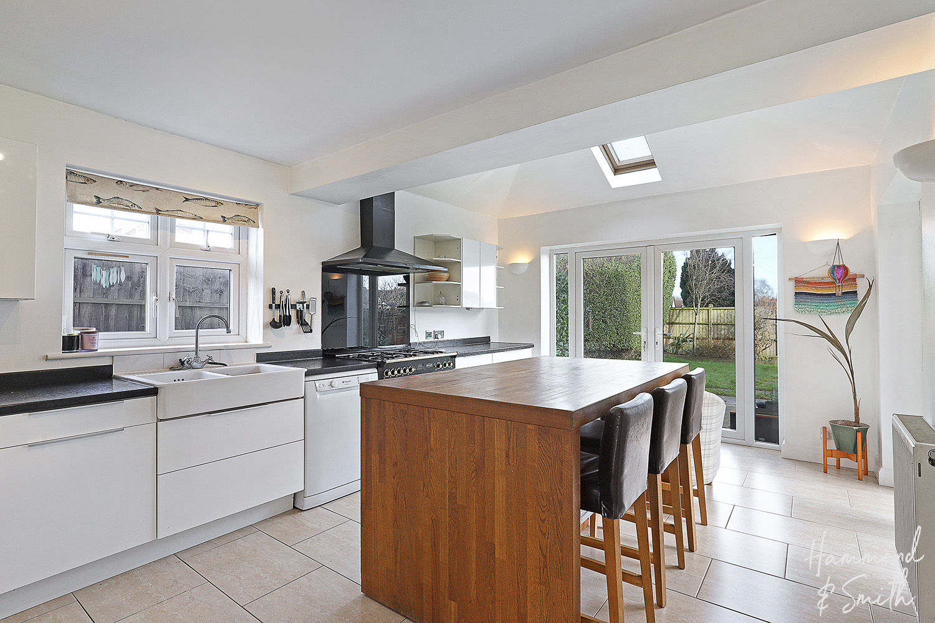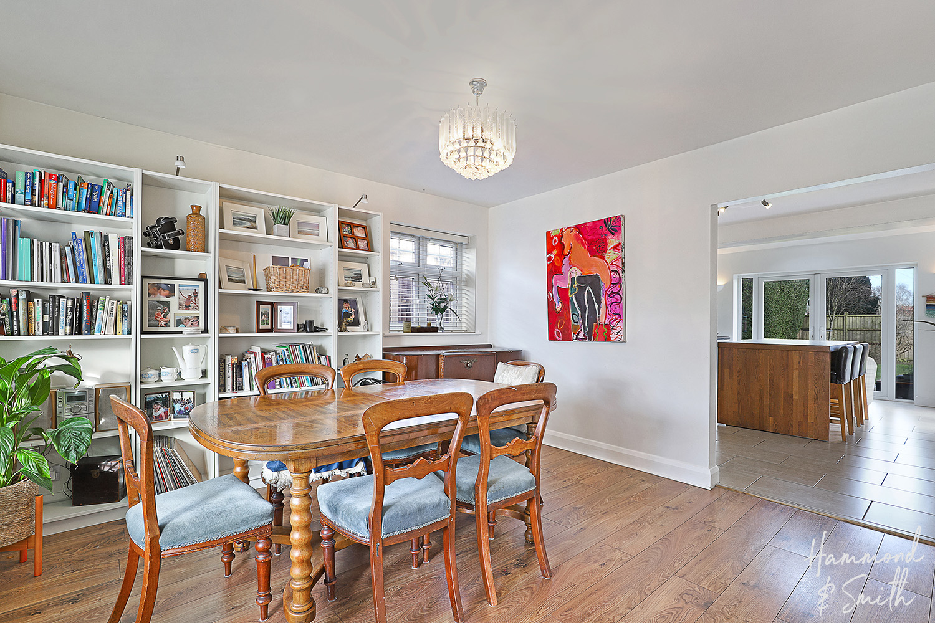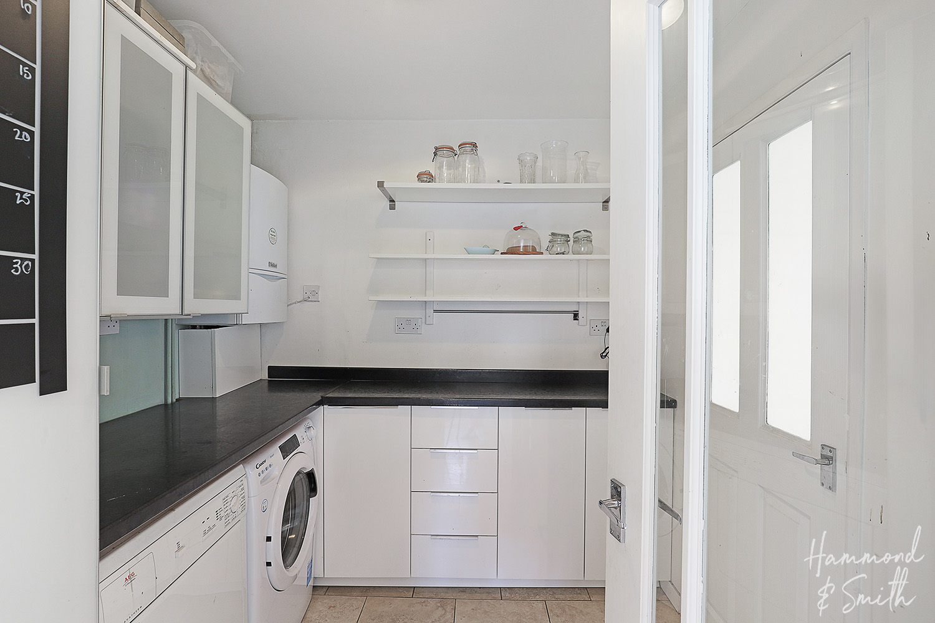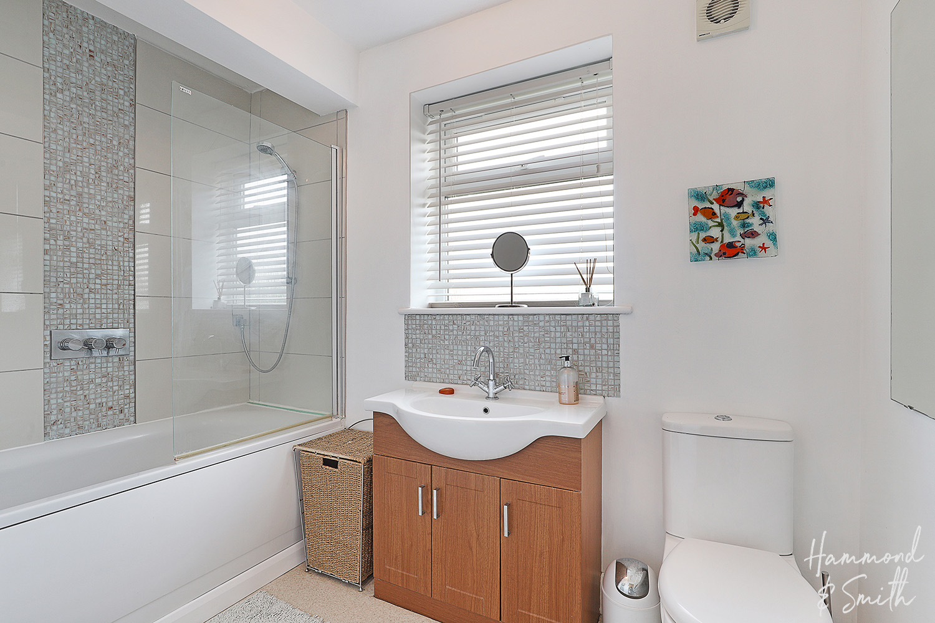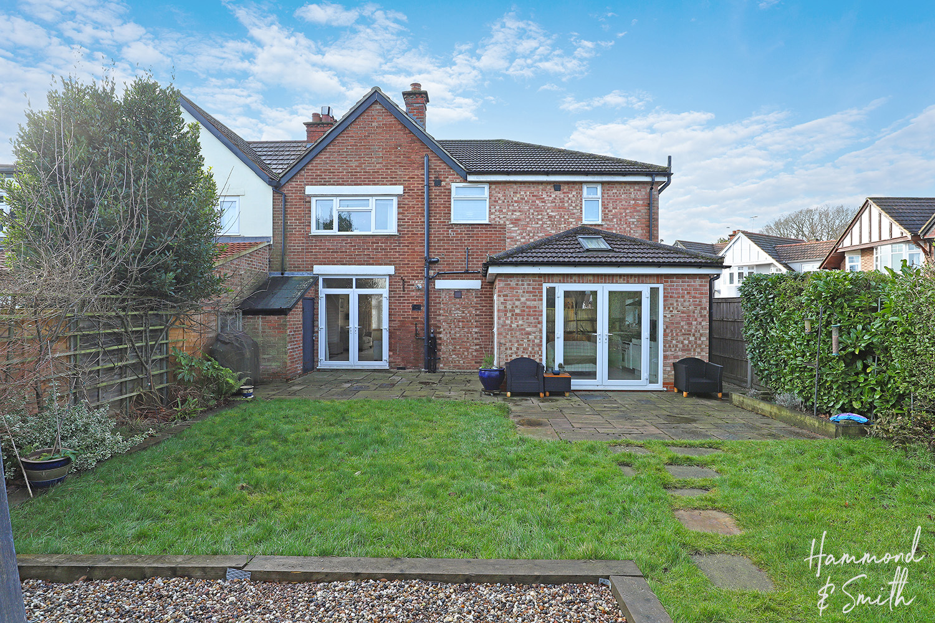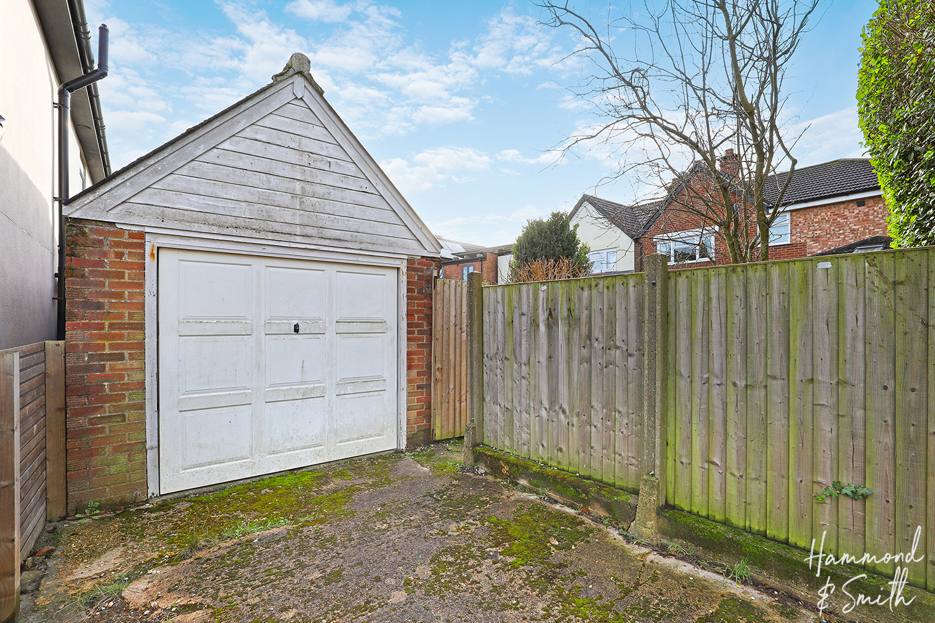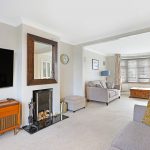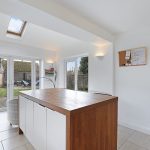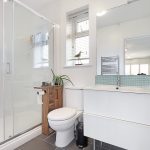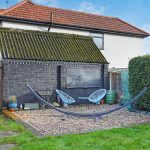Vicarage Road, Coopersale, CM16
Property Features
- Four bedroom family home
- Much-loved village location close to school and local shops
- En-suite shower room to primary bedroom
- Utility room
- Garage
- Downstairs WC
- Potential to extend
- Rear access
Full Details
A gorgeous four bedroom family home nestled within one of Coopersale’s most desirable locations. Welcome to Vicarage Road.
Full of warmth and features to love, this is a superb forever home with stacks of kerb appeal. Lovingly cared for inside and out - it’s spacious and inviting, with plenty of scope to add your own stamp too. Always a bonus, the entrance hallway provides a great first introduction, with pops of colour and rich wood flooring underfoot. Double fronted, to the right sits the dual aspect living room with its toasty log burner and French doors onto the garden beyond. Across the hall there’s the dining room with the kitchen straight ahead that’s awash with natural light from the skylight and French doors opening onto the garden. Complete with sleek cream cabinetry and butler sink, the kitchen is wonderfully homely. We love the breakfast bar island - a place to perch over a morning coffee or perhaps a glass of fizz with friends. What’s more, a separate utility room is on hand to ensure everything is kept neat and tidy. A WC completes the ground floor.
Upstairs four bedrooms ensure everyone is kept happy - a home designed for a growing family or indeed visiting guests. The primary bedroom includes its own en- suite shower room, but for days when only a long soak will do - the family bathroom has you covered.
Outside the spacious rear garden offers a stunning space packed with beautiful low maintenance planting, lawn and patio areas. Rear access also lead the way to the detached garage - perhaps a great place for storage or that man-cave or she-shed you’ve always dreamed of!
The idyllic village of Coopersale is a popular place to call home. People move to Coopersale and stay in Coopersale, and it’s easy to see why. Surrounded by the beautiful canopy of Epping Forest, you’ve stunning walks to explore. A parade of local convenience shops are also a handy asset and there’s a great local school and nursery in place too. Full of community warmth and with Epping High Street just over a mile away, this location is a great place to call home.
Hallway
Living Room 25' 2" x 12' 0" (7.67m x 3.67m)
Kitchen 17' 10" x 11' 11" (5.43m x 3.64m)
Dining Room 14' 5" x 11' 11" (4.39m x 3.64m)
Bedroom 1 16' 4" x 11' 7" (4.98m x 3.52m)
En-suite shower room 9' 1" x 5' 5" (2.78m x 1.65m)
Bedroom 2 12' 1" x 11' 11" (3.68m x 3.64m)
Bedroom 3 12' 10" x 10' 11" (3.92m x 3.32m)
Bedroom 4 8' 8" x 7' 5" (2.65m x 2.25m)
Bathroom 9' 1" x 5' 5" (2.78m x 1.65m)



