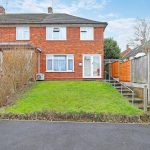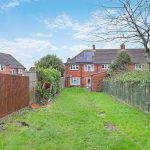Wheelers, Epping, CM16
Property Features
- End of terrace
- Dropped curb for future driveway
- Potential to extend (STP)
- Short walk to Epping high street and station
- Side access
- Good sized rear garden
Full Details
Filled with opportunity to add your own stamp, this three bedroom home is a great find. Just a short walk to both Epping high street and station you’re in a prime spot too.
A home filled with scope and potential, get set to create something special here. Nestled in the very centre of Epping, inside you’re welcomed by a spacious entrance hallway, with a lounge to the front and kitchen / diner across the back. Overlooking the rear garden, the kitchen is a good sized room yet still with potential to extend (STP) should you wish to do so. Upstairs sit three good sized bedrooms and the family shower room.
Outside, the lush green garden is full of scope with mature planting, lawn and patio area, plus a brick-built outbuilding - ideal for storage.
This location in central Epping has lots to offer, moments from the high street that’s full of shops, restaurants and cafes including an M&S foodhall and local Tesco supermarket. Wheelers is perfectly placed for families, with a good selection of local schools and nearby parks including Stonards and Lower Swaines. With the London Underground Central Line also just over half a mile away, this is a superb place to call home.
Hallway
Living Room 13' 1" x 12' 6" (4.00m x 3.80m)
Kitchen / Dining Room 18' 7" x 10' 0" (5.67m x 3.04m)
Bedroom 1 13' 9" x 12' 2" (4.19m x 3.71m)
Bedroom 2 10' 5" x 10' 0" (3.17m x 3.06m)
Bedroom 3 8' 7" x 8' 3" (2.61m x 2.51m)
Shower Room 8' 3" x 5' 6" (2.51m x 1.68m)



































