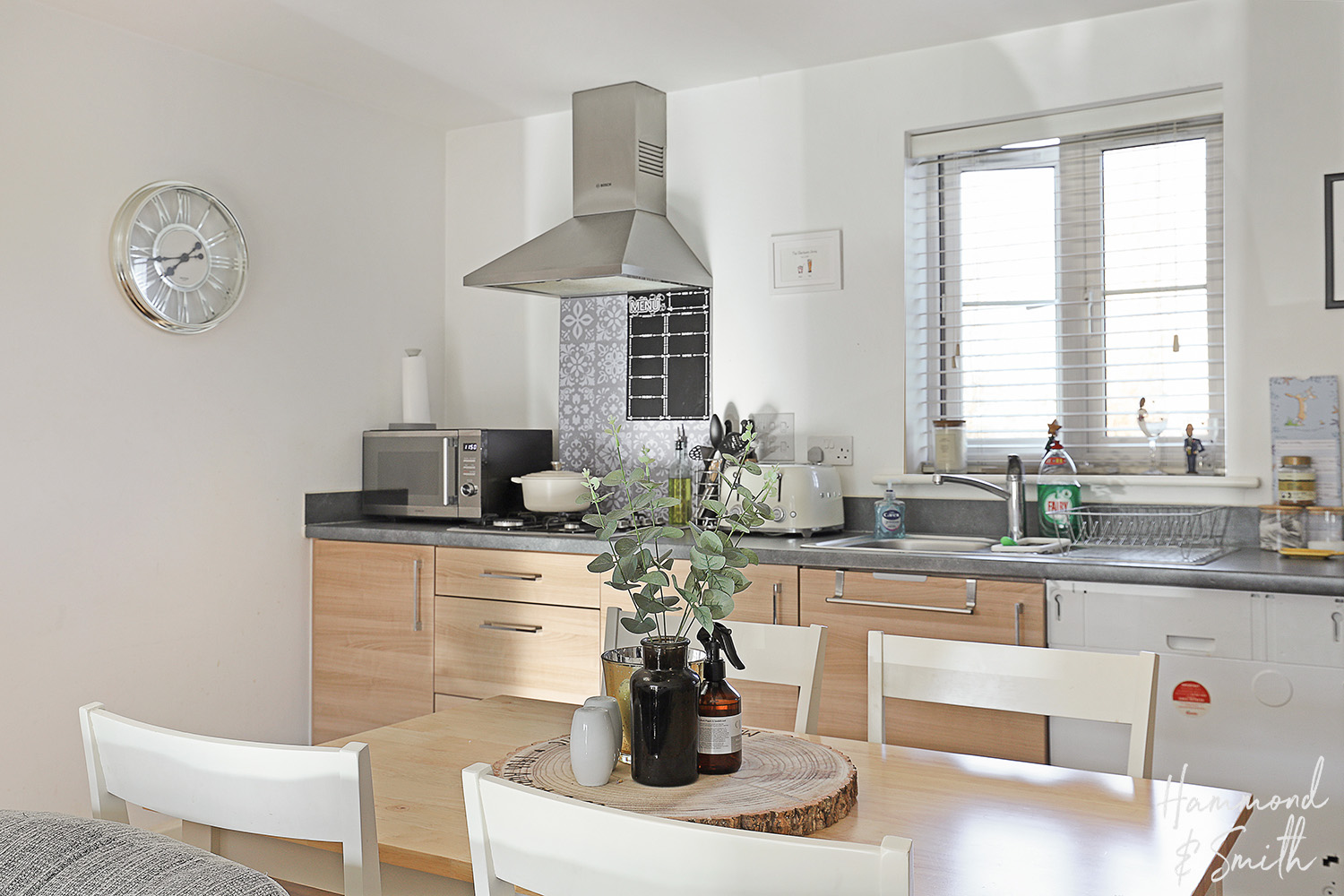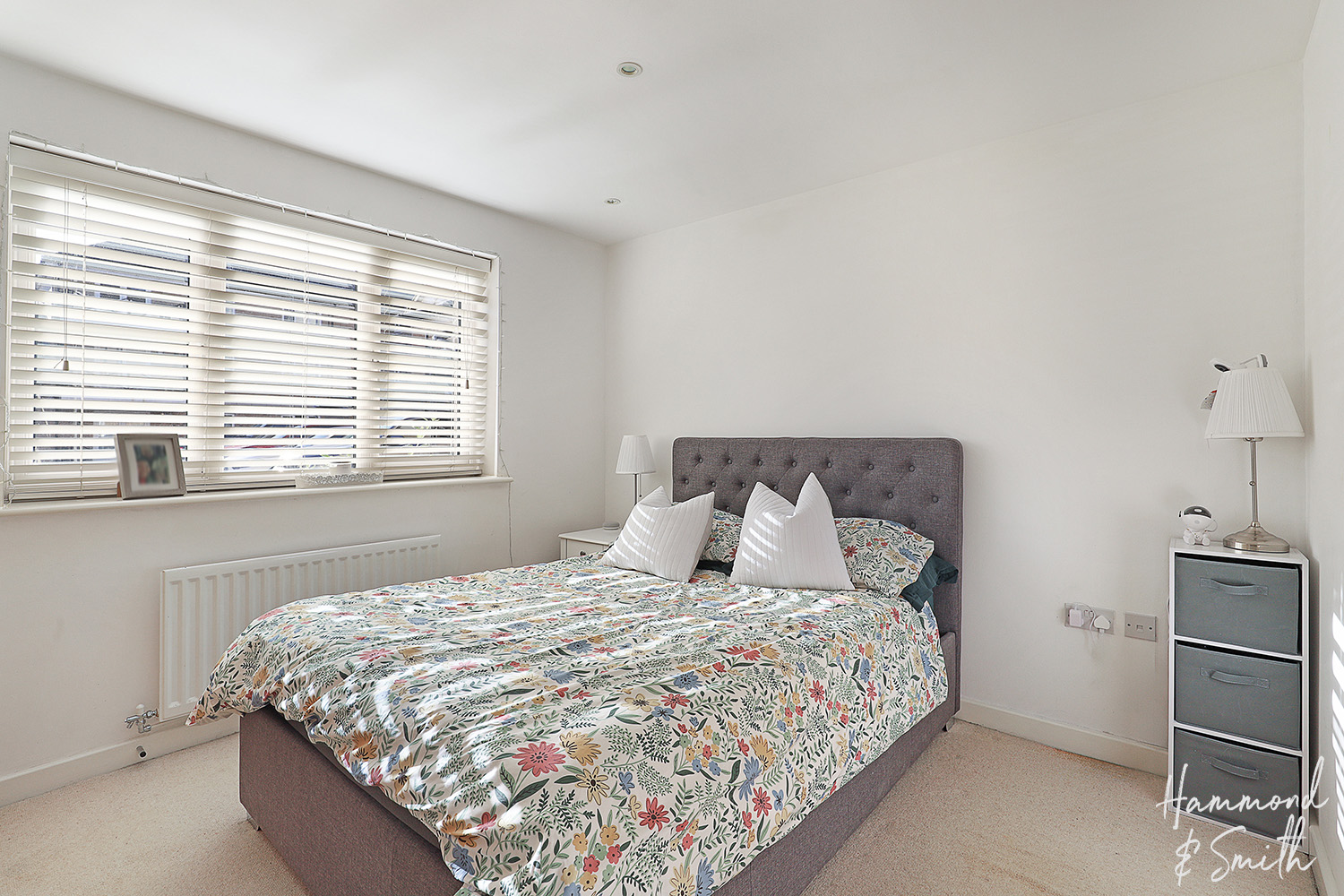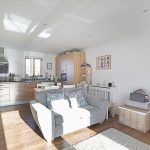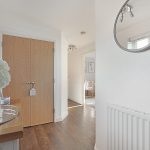Blenheim Square, North Weald, CM16
Property Features
- Ground floor apartment with allocated parking
- En-suite shower room
- Balcony terrace
- Short drive to the M11 and Epping's underground station
- Village location
Full Details
A bright and spacious two double bedroom ground floor apartment nestled in the popular village of North Weald. An ideal buy for first-time buyers, those looking to downsize or perhaps an investment for the future ahead - this is a great find.
Welcomed by a smart exterior and allocated parking, the apartments of Blenheim Square are spacious, modern and homely. Inside, an open plan living space takes centre stage with the added bonus of an outdoor balcony terrace. The kitchen itself provides plenty of storage along with integrated appliances. Simply unpack your pots and pans, plug in the kettle and you’re all set to go! Two double bedrooms provide plenty of room - perhaps for a bedroom and nursery, or a home office or guest suite. The choice is yours. What’s more the primary of the two comes completes with an En-suite shower room. But for days when only a long soak will do, the family bathroom has you covered.
Nestled between Epping, Harlow and Ongar, North Weald is a welcoming village location. For commuters, you‘ve close access to the M11 plus Epping's Underground Central Line is just short drive away. What’s more, there’s a parade of handy convenience shops - including a CO-OP store - along with The Kings Head pub and its lovely beer garden. All told - this is great apartment to snap up!
Hallway
Kitchen / Living / Dining 19' 7" x 14' 8" (5.96m x 4.46m)
Bedroom 1 10' 9" x 10' 0" (3.27m x 3.04m)
En-suite Shower Room 7' 4" x 3' 11" (2.23m x 1.19m)
Bedroom 2 10' 0" x 8' 3" (3.04m x 2.52m)
Bathroom 6' 2" x 5' 4" (1.89m x 1.63m)

































