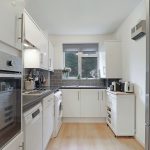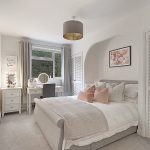Cedar Court, Epping, CM16
Property Features
- Ground floor apartment with private balcony
- Moments from Epping Underground Station
- Private parking
- Short walk to Epping high street
- En-suite bathroom and separate WC
- Neutral interiors throughout
Full Details
A wonderful one bedroom apartment moments from Epping’s Central Line tube and high street. A home fit for commuters, downsizers or someone looking for a great investment, this is a superb place to be!
Beautifully presented and perfectly formed, this ground floor apartment is a fabulous find. Nestled within the desirable complex of Cedar Court, Epping there’s much to love here. Packed with tasteful interiors, step inside to find a welcoming hallway - a place to hang coats and store shoes - before exploring the rooms beyond. The kitchen is filled with modern cabinetry, integrated oven and hob, and the lounge/diner is airy and bright with sliding doors leading to the balcony. A lovely spot to dine, relax and entertain - the lounge provides a great social hub of the home. Offering a boutique feel, the bedroom is complete with plush carpet underfoot and slatted built in wardrobes. The en-suite bathroom makes it feel super luxurious - it’s your very own private suite. What’s more this apartment has an additional WC, which is always a bonus to have.
If you're new to the delights of CM16 there's no doubt this well loved town will leave a lasting impression. Epping is jam packed with wonderful boutiques, cafes, shops and more. Some of our local recommendations include the historic Church's Butchers or a coffee and a pastry from GAILS or Fred & Doug's. You’ve also a local M&S Foodhall and Tesco in walking distance. What's more, there's plenty of green space on your doorstep from parks to the forest, along with great transport links which of course include the Underground Central Line.
Kitchen 10' 2" x 7' 3" (3.10m x 2.20m)
Lounge / Diner 17' 1" x 13' 1" (5.21m x 4.00m)
WC
Bedroom 13' 0" x 10' 0" (3.96m x 3.05m)
Bathroom 5' 9" x 5' 9" (1.76m x 1.74m)

































