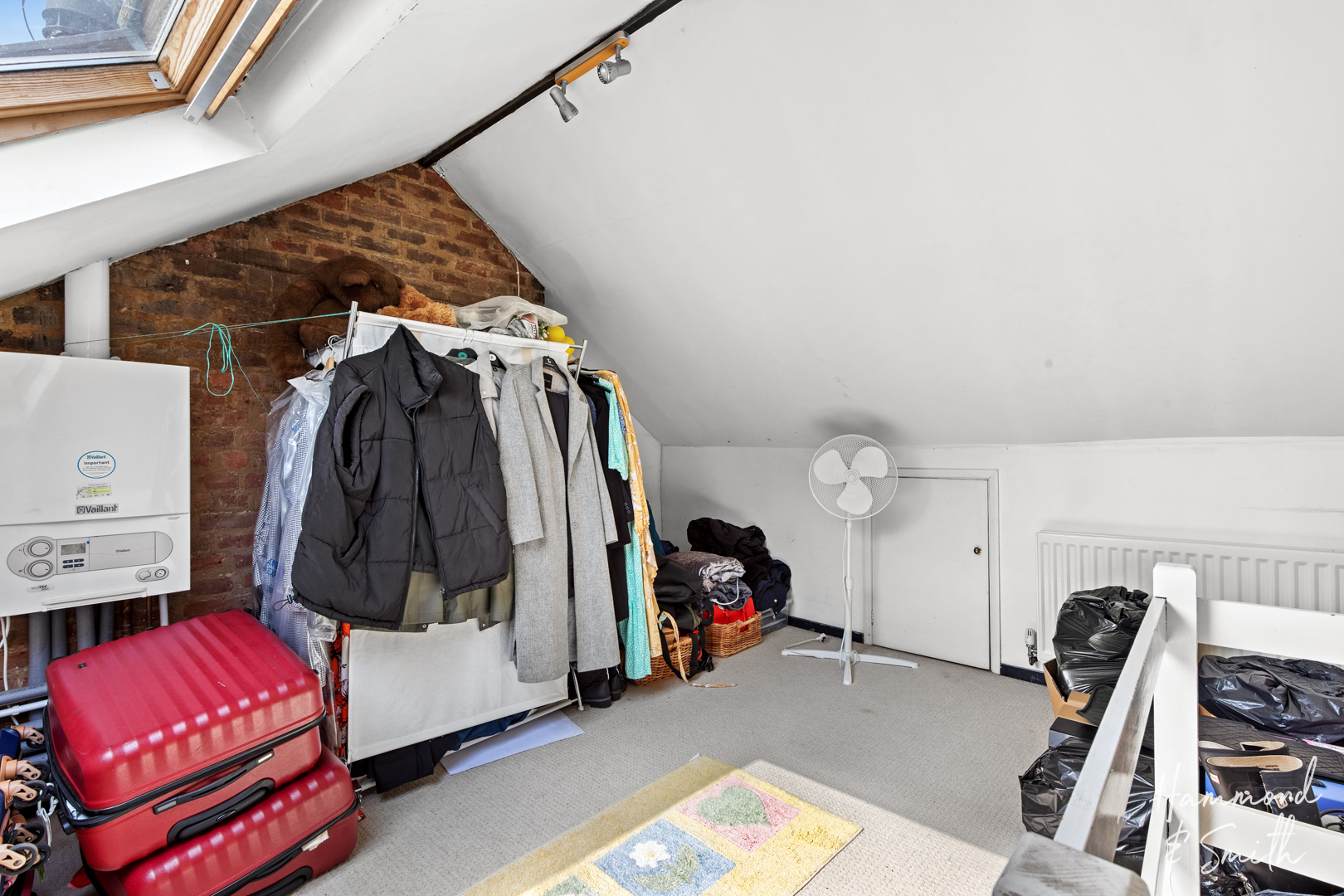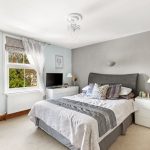Upland Road, Thornwood, CM16
Property Features
- CHARACTER HOME
- LARGE REAR GARDEN
- DRIVEWAY PARKING
- LOFT ROOM
- SHORT DISTANCE FROM EPPING
- COUNTRYSIDE VIEWS
Property Summary
Full Details
Filled with opportunity from floorboard to rafter, this two bedroom home has fantastic potential to add your own stamp. Located in Thornwood, you’re only a short drive away from both Epping and Harlow.
Arranged across three floors, with a private and spacious rear garden, this much-loved home is a great find. Inside, a spacious through lounge / diner provides a great all-rounder - offering somewhere to relax, dine and entertain. From here you’ve access to the galley kitchen opening onto a sunny conservatory. A lovely spot to enjoy relaxing Sunday mornings with your favourite coffee fix in hand. Completing the ground floor is the WC. Up on the first floor sit two double bedrooms and a good sized family bathroom with both bathtub and shower - for whichever takes your fancy. What’s more, take the stairs to the top floor where a handy loft space provides superb access to spacious storage, or perhaps even an ideal home office.
Outside the rear garden is just fab! Filled with a great selection of established shrubs and trees, along with lawn and areas to sit, it’s a lovely spot to enjoy.
Upland Road is a great location, peacefully tucked away off Thornwood Road. With semi-rural living yet moments from the picturesque charms of Epping or the plentiful choice of Harlow, you’ve the best of both worlds here. With beautiful views across open farmland, this is a great place to call home.
Lounge 12' 0" x 12' 3" (3.66m x 3.73m)
Dining 10' 3" x 12' 3" (3.12m x 3.73m)
Kitchen 9' 7" x 7' 7" (2.92m x 2.31m)
Conservatory 14' 9" x 9' 11" (4.50m x 3.02m)
Bedroom 12' 0" x 12' 3" (3.66m x 3.73m)
Bedroom 10' 3" x 8' 5" (3.12m x 2.57m)
Family Bathroom
Loft Room 13' 0" x 11' 4" (3.96m x 3.45m)





































