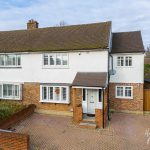Centre Avenue, Epping, CM16
Property Features
- Four bedroom family home
- Open plan kitchen / family room
- Spacious driveway
- Landscaped garden
- Walking distance to Epping station and high street
- Ivy Chimneys school catchment
Full Details
Filled with warmth, this four bedroom family home offers spacious rooms, a superb rear garden, and is only a short walk to Epping station and high street. Move in ready yet full of opportunity to make it your own, we’re in love with this one!
Loving attention has been poured into this home, with thoughtfully designed spaces to create a welcoming place to be. Always a win, outside there’s heaps of kerb appeal, with a pretty open porch and driveway offering stacks of room for a family to grow. Step inside to find plenty more to love - with both style and function at every corner. At its heart, the open plan kitchen/diner is a superb family space to congregate within. A stunning kitchen with integrated appliances, seamless cabinetry, central island and bi-folds onto the rear garden, its a dream space suited to everyday family life. Whether its cooking the weekday meals and helping with the homework, or entertaining all the family over Sunday lunch - its the perfect fit for it all! For more intimate time-out, the front lounge is a cosy hub to snuggle up in front of the box. And completing the ground floor, there’s also a study and WC/ utility room - always a bonus to have. Upstairs sit four bedrooms, one complete with its ensuite shower room. But for days when only a long soak in the tub will do, there’s the family bathroom.
Outside, the low maintenance rear garden is the perfect spot for kids and waggy-tailed friends to run free. With plenty of space, lush green lawn and patio area, it’s great to enjoy all the year through.
Nestled within the much loved community of Epping, Centre Avenue is perfectly placed - walking distance to both the station, high street and the popular Ivy Chimneys Primary - if needed. Full of treasures and gems, the high street itself is aplenty with restaurants, shops and boutiques, including Church’s Butchers, an M&S Foodhall plus a Tesco supermarket. A neighbourhood that has it all, virtually all corners of this beautiful town offers something to explore.
Hallway
Living Room 13' 5" x 11' 3" (4.10m x 3.42m)
Kitchen / Diner 21' 1" x 20' 10" (6.42m x 6.34m)
Utility / WC 8' 10" x 5' 8" (2.70m x 1.72m)
Study 11' 4" x 7' 10" (3.45m x 2.40m)
Bedroom 1 13' 5" x 12' 11" (4.09m x 3.94m)
Bedroom 2 11' 3" x 7' 8" (3.43m x 2.33m)
Ensuite Shower Room 7' 8" x 5' 8" (2.33m x 1.72m)
Bedroom 3 13' 5" x 10' 11" (4.10m x 3.34m)
Family Bathroom 6' 9" x 6' 4" (2.05m x 1.93m)







































