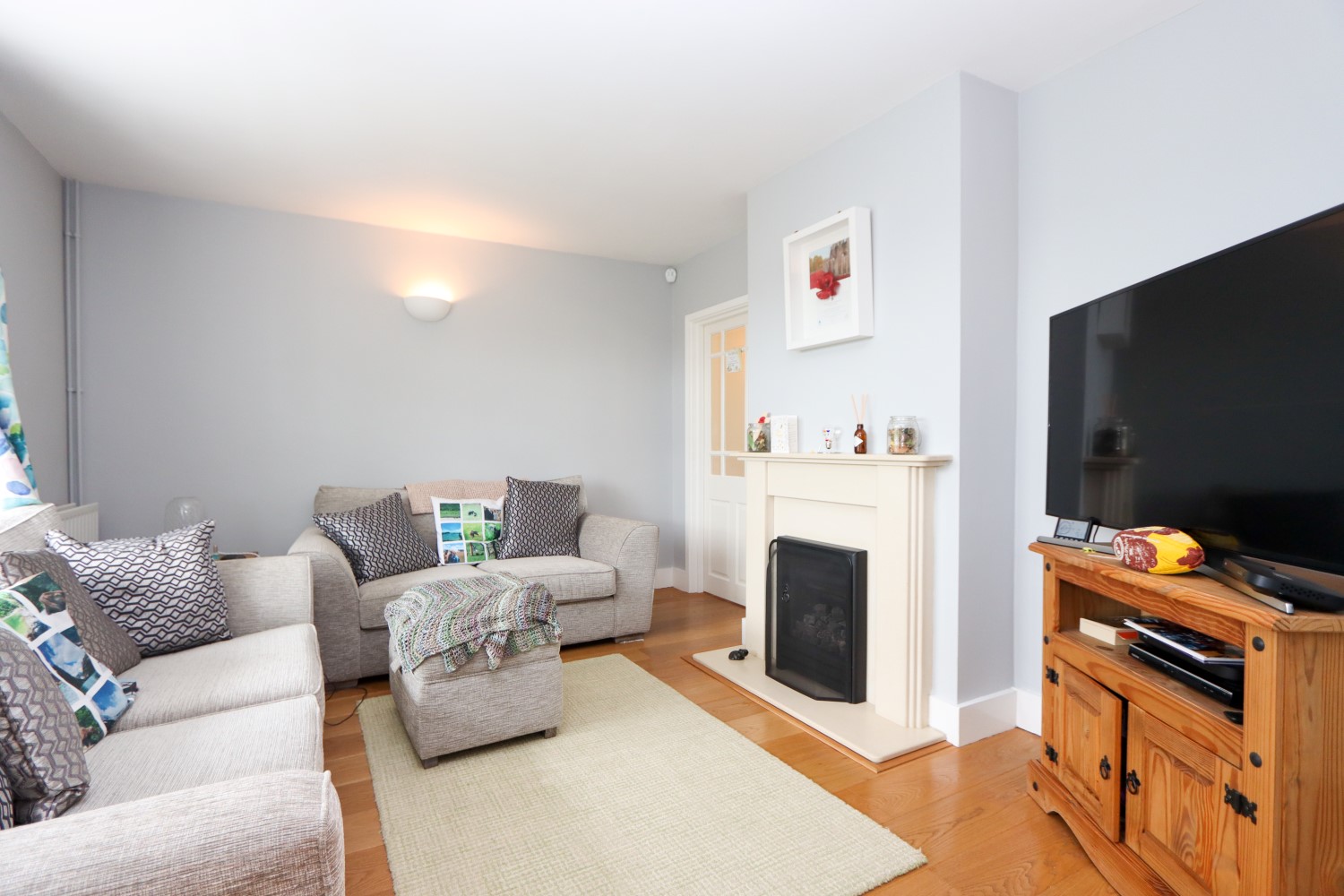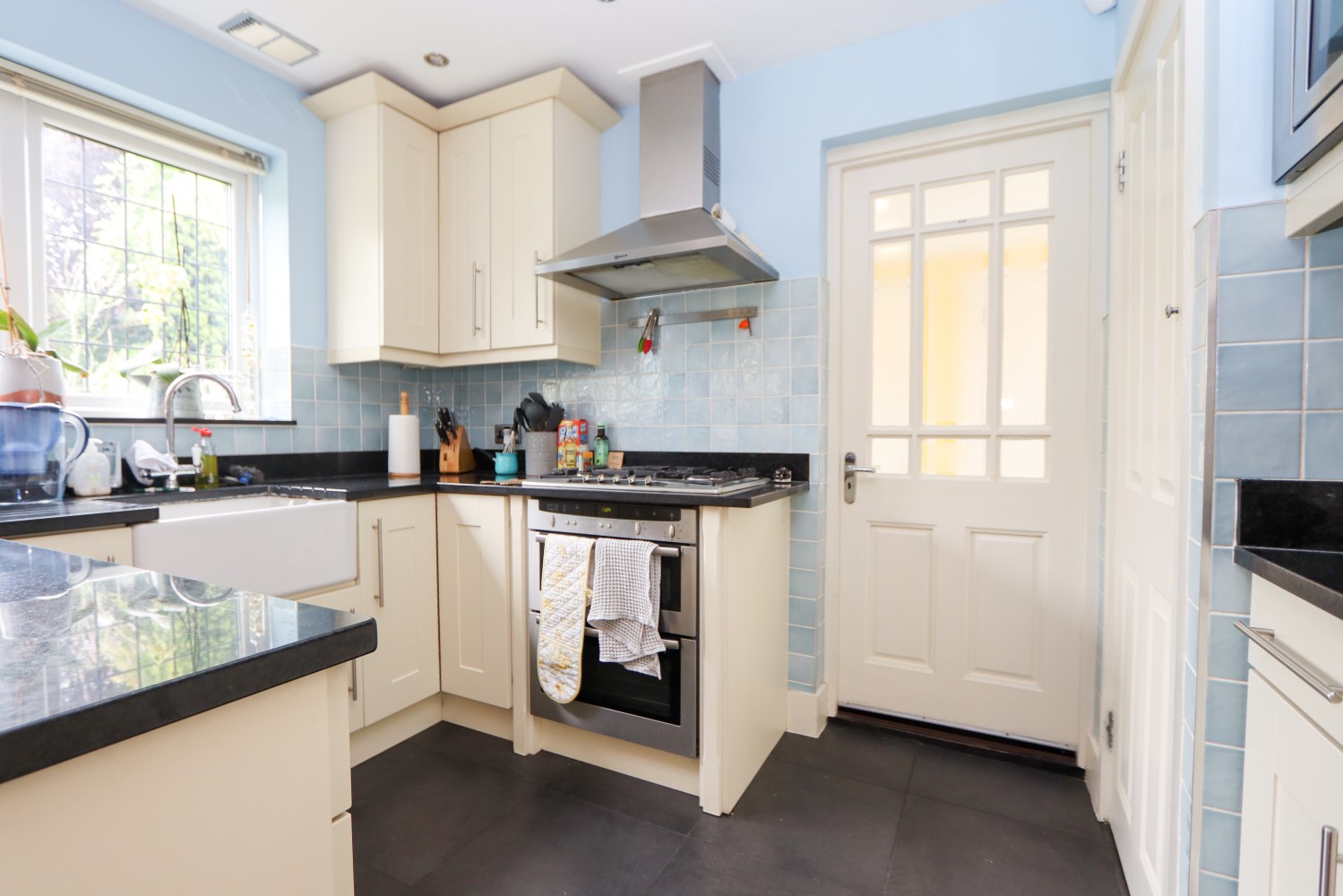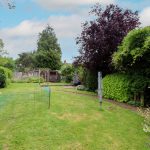Beaconfield Road, Epping, CM16
Property Features
- AVAILABLE MID JANUARY
- WALKING DISTANCE TO STATION/HIGH STREET
- THREE BEDROOMS
- OFF STREET PARKING
- DOWNSTAIRS WC
- OPEN PLAN KITCHEN/ DINER
- SEMI DETACHED HOME
- SEPARATE UTILITY ROOM
Full Details
Wonderfully spacious, this three bedroom home is available TO LET from mid January 2025. A superb family home, you’re moments from the high street here and just a short walk to Epping station.
Offering tons of kerb appeal plus off-road parking, this home is welcoming from the off. Available unfurnished, inside there’s plenty of space for a growing family, with both cosy and social spaces to enjoy. The front lounge provides access to the open-plan kitchen/diner across the back. With French doors onto the rear garden, this is a lovely bright room to cook, dine and entertain within. The kitchen itself comes complete with classic shaker cabinetry, butler sink and integrated oven and hob. What’s more there’s a separate utility to keep white goods neatly stored away. Completing the ground floor there’s a WC along with plenty of handy storage. Upstairs sit three bedrooms, with the two doubles equipped with fitted wardrobes. Last but by no means least is the family bathroom.
Outside, the rear garden is a gorgeous spot. Private and peaceful with lush green lawn and beautiful planting, it’s a lovely space to enjoy.
If you're new to the delights of CM16 there's no doubt this well loved town will leave a lasting impression. Epping is jam packed with wonderful boutiques, cafes, shops and more. Some of our local recommendations include the historic Church's Butchers or a coffee and a pastry from Fred & Doug's. You’ve also a local M&S Foodhall and Tesco in walking distance. What's more, there's plenty of green space on your doorstep too from parks to the forest, along with great schools and transport links which of course include the Underground Central Line. All told, this is a fab place to be!
Front Door
Entrance Hallway 9' 9" x 4' 9" (2.98m x 1.44m)
Lounge 13' 3" x 11' 5" (4.04m x 3.47m)
Dining Area 13' 3" x 10' 6" (4.04m x 3.19m)
4.040m x 3.199m > 3.006m
Kitchen 8' 6" x 7' 10" (2.59m x 2.40m)
Utility Area 11' 11" x 5' 1" (3.63m x 1.55m)
Cloakroom/ WC 5' 2" x 2' 9" (1.57m x 0.84m)
Stairs Leading To
Bedroom One 15' 5" x 8' 7" (4.71m x 2.62m)
4.712m > 3.980 x 2.621m max
Bedroom Two 10' 4" x 9' 6" (3.16m x 2.89m)
Bedroom Three 9' 5" x 6' 0" (2.88m x 1.84m)
Family Bathroom 8' 6" x 5' 10" (2.58m x 1.77m)
TERM
Initial Twelve Month Tenancy is offered although there is potential for longer.
DATE
The Earliest date the property will be available is the 11th January 2025 subject to references.
HOLDING DEPOSIT
The Holding deposit is equal to 1 weeks rent, paid by the prospective tenants to reserve the property. This will only be retained if the prospective tenants or guarantors fail to pass a right to rent check or provide mis leading information, also in the instance where the prospective tenants fail to sign the tenancy within 15 calendar days.
DEPOSIT
The deposit will be equal to 5 weeks worth of rent or 6 weeks rent where the annual rent is £50,000 or above, Protected with the (DPS) Deposit Protection Service.
FURNITURE
The property is available on an UNFURNISHED basis, although there are white goods included.
UTILITY BILLS
All Utility Payments are responsible for the tenants including Tv Licence and Council Tax accounts. Please refer to your AST for further information.

























