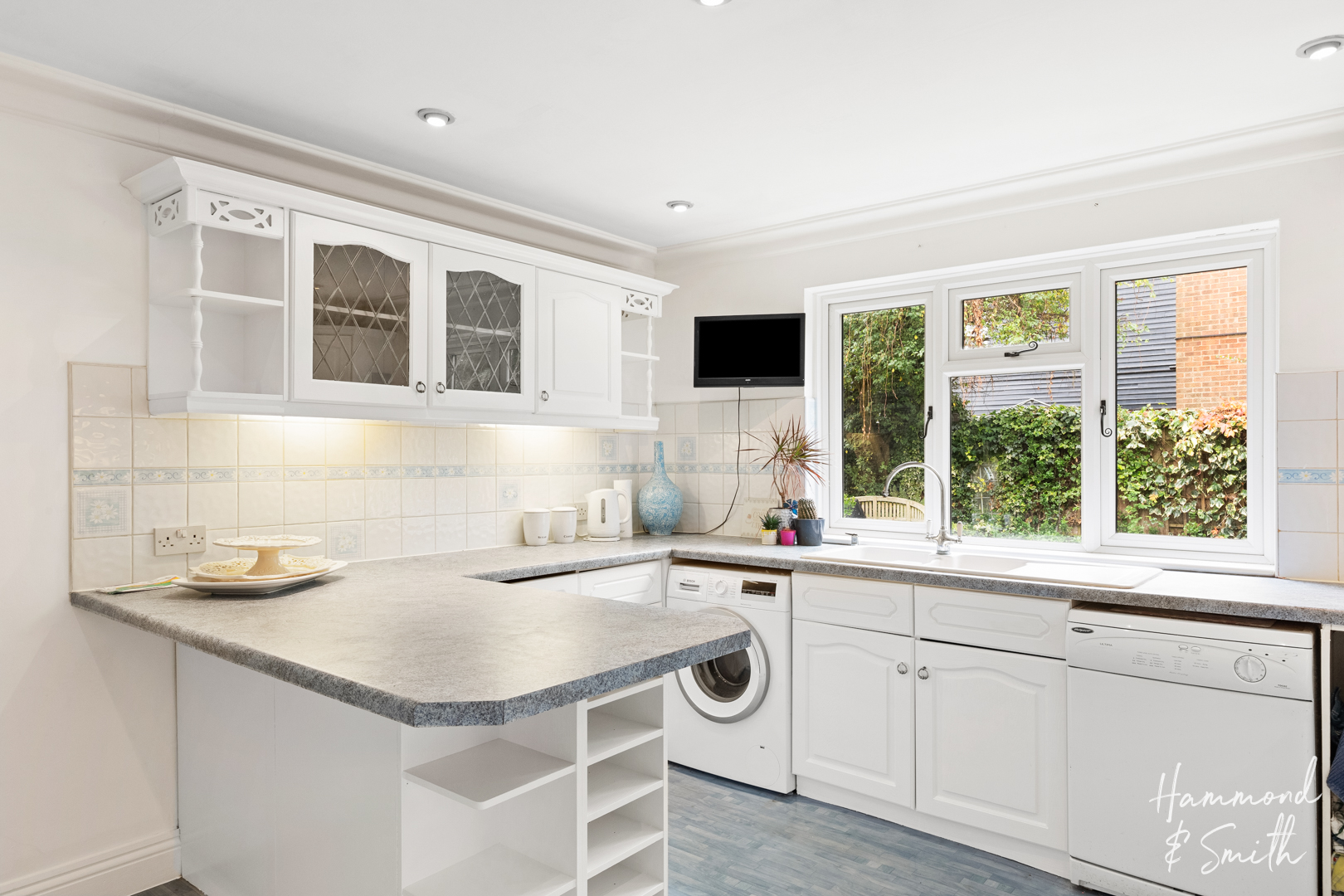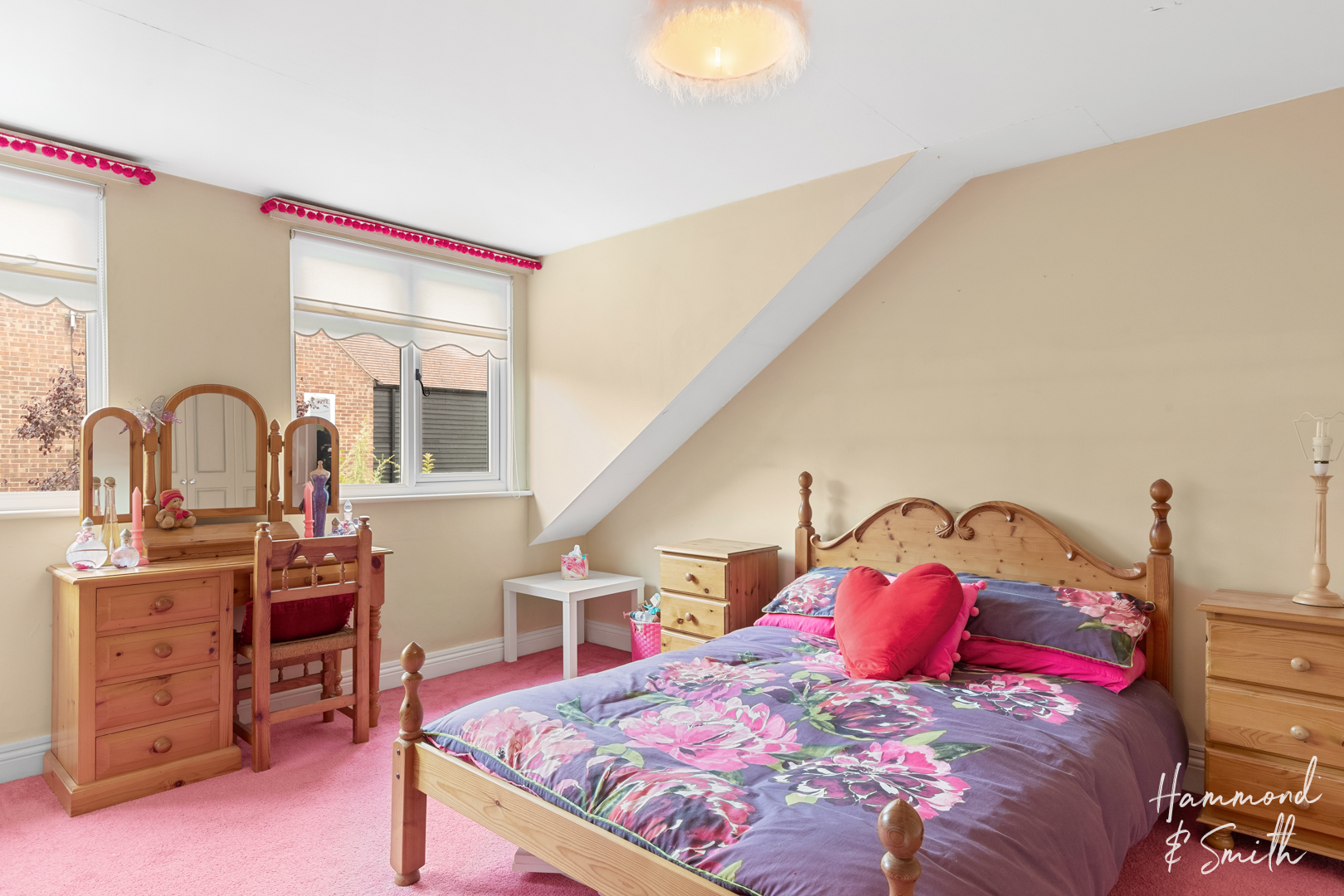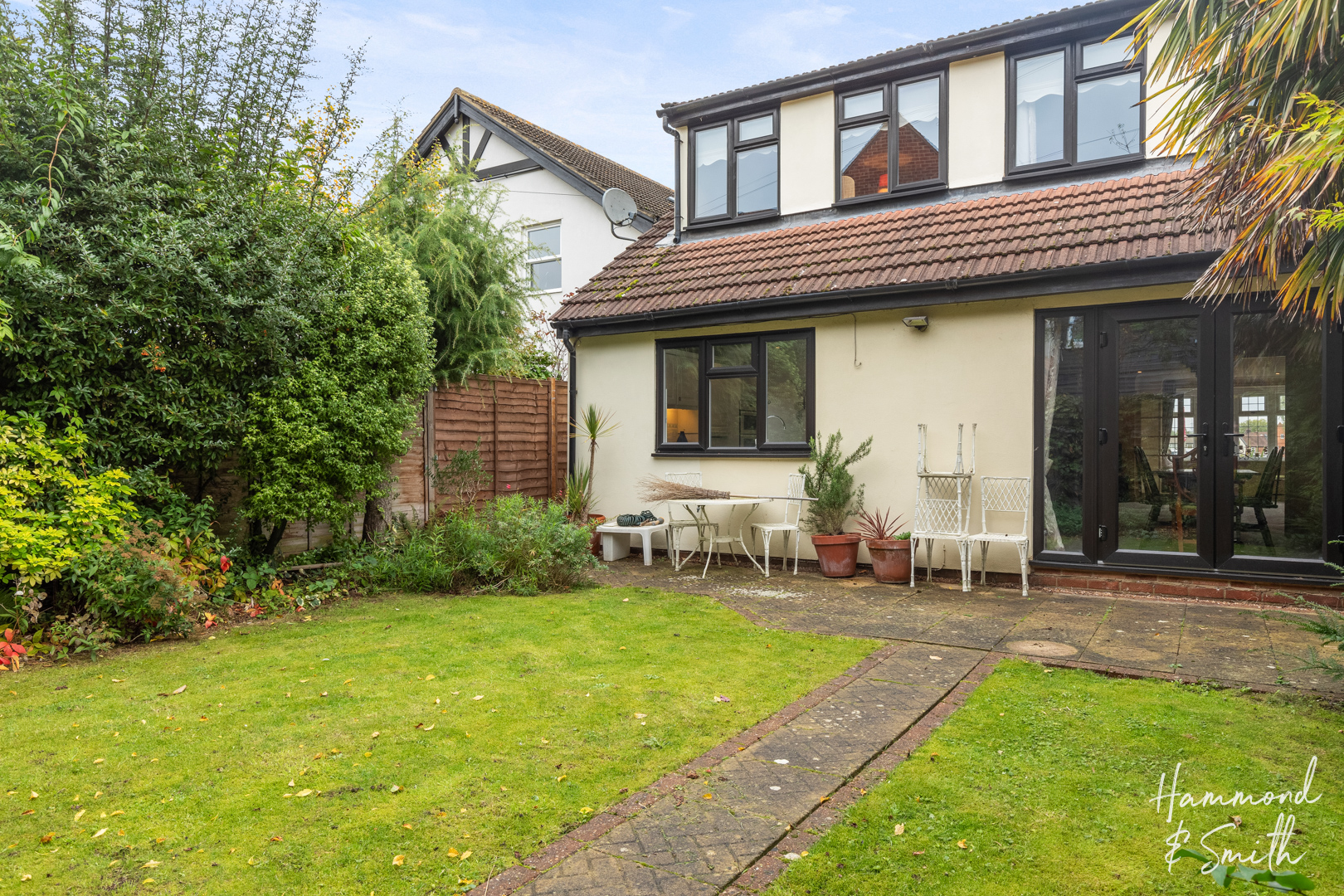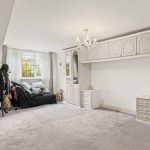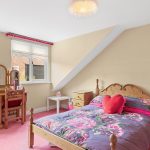The Green, Theydon Bois, CM16
Property Features
- CHAIN FREE
- FANTASTIC VIEWS ACROSS THE GREEN
- OFF ROAD PARKING & GARAGE
- OVER 1700SQFT
- NEWLY FITTED BATHROOM
- PRIME LOCATION IN THE VILLAGE
- DOUBLE GLAZING
- SHORT WALK TO SHOPS
Full Details
Welcome to Theydon View. Nestled along The Green in this coveted Theydon Bois spot, this is a gorgeous place to home. Chain free and filled with spacious rooms, three bedrooms plus outstanding potential to add your own stamp, the phrase ‘forever home’ is the perfect fit.
Overlooking the green on a calm residential street, it’s clear from the off what a superb place this is. From the moment you cross the threshold there’s a warmth to this home, with added potential in spades. A sunny front bay window and French doors onto the rear garden beyond frame the dual aspect lounge / diner, which is a terrific space to entertain. Also overlooking the rear garden, the kitchen offers classic cabinetry and plenty of potential for extension - perhaps by knocking through into the dining room, creating an impressive open-plan kitchen / diner with bi-folds onto the garden beyond. Literally - this is a home with endless scope and versatility to explore. The ground floor is also home to an integral garage, study and downstairs WC. Upstairs sit three superbly sized bedrooms - any of which could make the perfect primary. But a big mention must go to the bathroom, which is again standout in size with both a bath and spacious shower for whatever takes your fancy.
Outside the lush green garden is perfect for summer parties or to simply lounge with a good book in hand. With it’s patio, lawn and some beautiful planting to treasure, it’s a lovely spot for new memories to be made.
Tucked within the beautiful canopy of Epping Forest, Theydon Bois is a stunning location to be. From here you're just a moments walk to the Underground Station with plenty of shops, restaurants and pubs nearby. If you're new to the area we recommend a Sunday stroll in the Forest via Piercing Hill, topped off with a delicious lunch at one of the two welcoming local pubs. A location and home of dreams!
Living Room 26' 8" x 13' 7" (8.14m x 4.15m)
Dining Room 12' 3" x 13' 0" (3.73m x 3.96m)
Kitchen 12' 3" x 11' 11" (3.73m x 3.62m)
Study 6' 7" x 11' 11" (2.01m x 3.62m)
Wc
First Floor
Bedroom One 18' 8" x 13' 7" (5.69m x 4.14m)
Bedroom Two 16' 4" x 13' 1" (4.98m x 3.98m)
Bedroom Three 14' 6" x 11' 10" (4.42m x 3.60m)
Bathroom 16' 2" x 7' 10" (4.92m x 2.40m)








