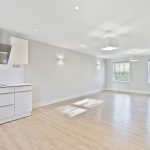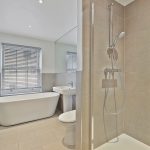Hemnall Street, Epping, CM16
Property Features
- AVAILABLE MID-OCTOBER
- FIRST FLOOR APARTMENT
- TWO BATHROOMS
- ALLOCATED PARKING
- GAS CENTRAL HEATING
- UNFURNISHED
Full Details
TO LET FROM MID-OCTOBER is this super sleek two bedroom apartment, nestled right in the heart of Epping. With an unbeatable location, here you're mere moments from the high street, station and more.
Curb appeal is in abundance at Honeysuckle Mews. These stylish apartments have been lovingly developed and it's easy to see why they're so desirable. With off road parking and a spot right in the centre of the action, you have all you need here.
Inside, you'll find high spec interiors throughout and a floorplan designed with thought and care. Whether you're flying solo, looking for your first family home, downsizing or flat sharing - this apartment has a layout to suit all. The two double bedrooms sit parallel beside the hallway, both with fitted wardrobes and worthy of a chic hotel retreat. The primary includes and en-suite shower room, simply designed, yet perfect in every way. The main bathroom is equally beautiful with its soak-worthy freestanding tub. Get out the bubbles - soap or fizz - lay back and enjoy!
Straight ahead from the hallway sits the open plan kitchen living room. A spacious and smartly appointed space, the sleek kitchen blends seamlessly into the interior and is perfectly formed to include integrated appliances and plenty of storage. Once you've popped the kettle on, jump on the sofa and lounge away in front of your favourite box set. Nights at home have never felt so good!
For those new to Epping, Honeysuckle Mews is perfectly placed along Hemnall Street just steps away from the fabulous high street. With plenty of restaurants, cafes, shops and food halls, along with beautiful forest walks nearby - there is so much to see, do and enjoy here. If you are looking for a great place to love, live and call home, that will be a true investment for life, then look no further.
Communal Entrance
Front Door
Entrance Hallway
Lounge/Kitchen/Diner 28' 3" x 14' 7" (8.60m x 4.44m)
Bedroom One 12' 10" x 11' 5" (3.90m x 3.47m)
Bedroom Two 12' 9" x 11' 2" (3.88m x 3.40m)
En-Suite Shower Room 9' 7" x 3' 10" (2.93m x 1.17m)
Family Bathroom 11' 5" x 6' 3" (3.47m x 1.90m)
Communal Garden
TERM
Initial Twelve Month Tenancy is offered although there is potential for longer.
DATE
The Earliest date the property will be available is the 18th October 2024 subject to references.
HOLDING DEPOSIT
The Holding deposit is equal to 1 weeks rent, paid by the prospective tenants to reserve the property. This will only be retained if the prospective tenants or guarantors fail to pass a right to rent check or provide mis leading information, also in the instance where the prospective tenants fail to sign the tenancy within 15 calendar days.
DEPOSIT
The deposit will be equal to 5 weeks worth of rent or 6 weeks rent where the annual rent is £50,000 or above, Protected with the (DPS) Deposit Protection Service.
FURNITURE
The property is available on an UNFURNISHED basis, although there are white goods included.
UTILITY BILLS
All Utility Payments are responsible for the tenants including Tv Licence and Council Tax accounts. Please refer to your AST for further information.

























