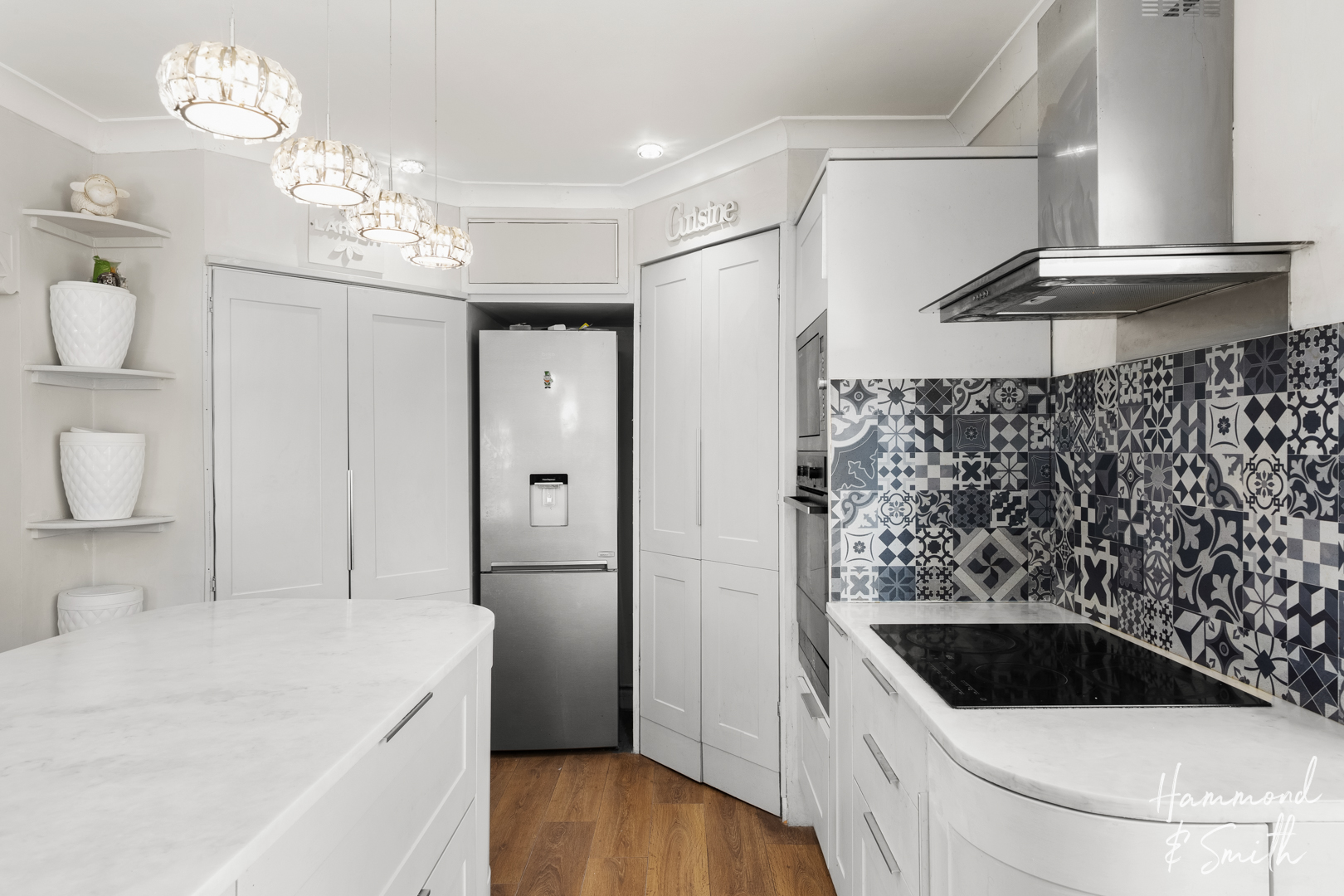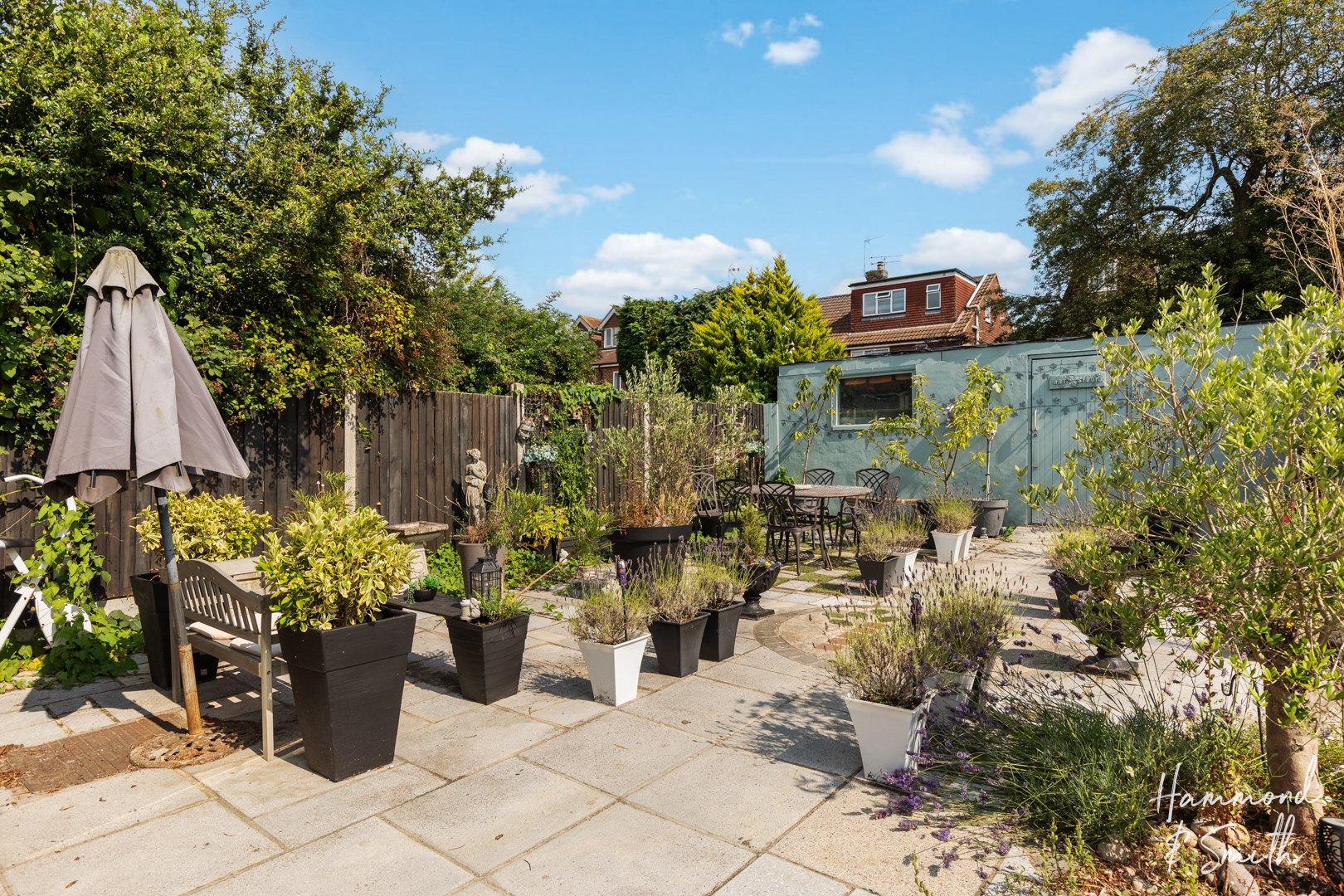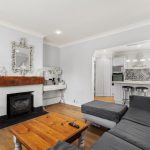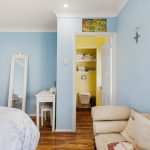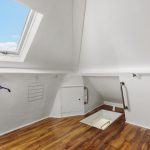Frampton Road, Epping, CM16
Property Features
- WALKING DISTANCE TO HIGH STREET & STATION
- DRIVEWAY PARKING
- 2/3 BED
- 26ft REAR WORKSHOP
- OPEN PLAN KITCHEN WITH BREAKFAST BAR
- LOFT ROOM
- SEPERATE UTILITY SPACE
- DOWNSTAIRS WC
Full Details
Just a short walk to the local high street, this oh-so-pretty two bedroom home is packed with things to love. From open plan living spaces, to its converted loft room and outside workshop - versatility is in spades here.
Sitting just off Lindsey Street, Frampton Road is such a well-connected spot - close to community hubs, forest walks, parks, the station, high street and more! In addition, this home also benefits from a spacious driveway, with plenty of room for you and visiting guests. Once inside a handy porch provides the perfect storage nook to house coats and shoes before entering the home beyond. Full of crisp neutral walls, plantation shutters and laminate wood flooring underfoot, it’s a great blank canvas to simply move in and unpack. Fit for modern family living, at its centre sits the lounge with arched entry into the kitchen. Superbly designed with bespoke built-in storage, the shaker cabinetry and integrated appliances blend seamlessly into the room to create an open, bright and spacious social hub. What’s more, from here a second archway flows into the conservatory/orangery that houses the dining space and leads to the garden beyond. Completing the ground floor is the super versatile office with W/C, which could of course be re-configured into a third bedroom if needed.
Upstairs you’ve two double bedrooms both with fitted sliding wardrobes, and the primary of the two including its own en-suite. The family shower room completes the first floor and is perfect for those all important refreshing morning starts! Last but by no means least, if extra storage is in need - or perhaps an additional at home workspace - the loft room with skylight windows is a super handy addition to this home.
Outside the rear patio garden has a real Mediterranean feel to it. Full of sun and potted planting there’s also the added bonus of a stand-alone workshop. Fit for a multitude of things - think art studio, workshop to tinker, or simply extra storage, which of course is always a plus!
For those new to CM16s charms, it’s clear to see why Epping is often voted as one of the best places to live. With the Underground Central Line in location it’s great for commuters and those who enjoy a trip into town. Plus the High Street itself has so much to offer. Jam packed with cafes, restaurants and shops, including an M&S Foodhall and Tesco, you’ve everything you need at hand. All told - it’s a great place to set up home!
Living Room 11' 7" x 17' 4" (3.53m x 5.28m)
Kitchen 9' 11" x 15' 2" (3.02m x 4.62m)
Dining Area 11' 5" x 8' 11" (3.48m x 2.72m)
Office/Bedroom 3 5' 10" x 5' 3" (1.78m x 1.60m)
WC
Bedroom 1 11' 7" x 12' 2" (3.53m x 3.71m)
En-Suite WC
Bedroom 2 10' 6" x 8' 11" (3.20m x 2.72m)
Family bathroom
Loft Room 12' 4" x 15' 11" (3.76m x 4.85m)
Workshop 13' 2" x 26' 8" (4.01m x 8.13m)
Utility Cupboard 8' 10" x 5' 7" (2.69m x 1.70m)









