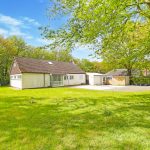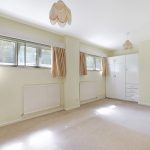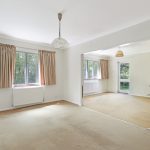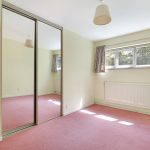Rye Hill Road, Harlow, CM18
Property Features
- PLOT SIZE IN EXCESS OF 0.6 ACRE
- POTENTIAL TO EXTEND
- PARNDON WOOD NATURE RESERVE TO REAR
- AMPLE PARKING WITH DOUBLE LENGTH GARAGE
- FOUR BEDROOM DETACHED CHALET BUNGALOW
Property Summary
Full Details
Open House the 31st August on this chain-free four-bedroom home is full of potential and charm. Set along Rye Hill Road, on the outskirts of Harlow, be prepared to fall in love with this unique home.
Full of nostalgia, this is a property packed with Earth tones. Taking inspiration from its Mid-Century styling, you could transform this home into something simply breath-taking. If you are looking for an exceptional renovation opportunity - this could be the very home for you.
Gated and set back from a tree-lined path, the impressive frontage provides plenty of off-road parking and an exciting entrance that makes you want to explore further. Inside, this chalet bungalow spans a spacious footprint offering plenty of scope to re-think and tweak for modern family living. Currently, the entrance hall leads to the two double bedrooms on the left and the spacious Lounge, Dining area, Kitchen and Utility to the right. Centrally located sits the family bathroom, study and additional WC. Exploring the right hand side you have a large conservatory, boot room, boiler room, family room and double garage - ideal for all your storage needs!
Heading upstairs you will find two bedrooms with storage in the eves brilliantly sized to fit all your bits and bobs. Last but no means least, a handy upstairs WC.
You need to see the garden to believe its potential. But in words, it’s completely enchanting. The perfect private hideaway that's utterly dreamy with uninterrupted views and full of opportunity to explore.
Rye Hill Road is a picturesque spot nestled between Harlow, Epping Green and Thornwood. From here you have fantastic access to the M11, and you're only a short drive away from a choice of train and tube stations – including Harlow and Epping tube station, on the Central line into the heart of London. If you are looking for your forever home, that offers the best of rural and urban life, then this home is a must see. With potential that's truly endless, this is a fabulous property.
Front Door
Porch
Downstairs Wc
Lounge Area 20' 1" x 11' 9" (6.12m x 3.58m)
Dining Area 15' 3" x 10' 4" (4.64m x 3.14m)
Study Room 8' 8" x 8' 1" (2.64m x 2.47m)
Kitchen 14' 0" x 9' 5" (4.26m x 2.88m)
Utility Room 10' 0" x 7' 7" (3.04m x 2.32m)
Conservatory 16' 11" x 12' 8" (5.15m x 3.85m)
Boot Room 8' 0" x 7' 4" (2.44m x 2.24m)
Boiler Room 9' 3" x 8' 0" (2.81m x 2.44m)
Double Garage 33' 7" x 12' 1" (10.24m x 3.69m)
Family Room
Bedroom Three 19' 0" x 10' 6" (5.80m x 3.20m)
Bedroom Four 13' 9" x 10' 8" (4.20m x 3.24m)
Bathroom 8' 9" x 6' 8" (2.66m x 2.04m)
Stairs Leading To
Bedroom One 18' 7" x 12' 9" (5.66m x 3.89m)
Bedroom Two 18' 1" x 12' 9" (5.52m x 3.89m)
WC 8' 8" x 6' 4" (2.64m x 1.93m)







































