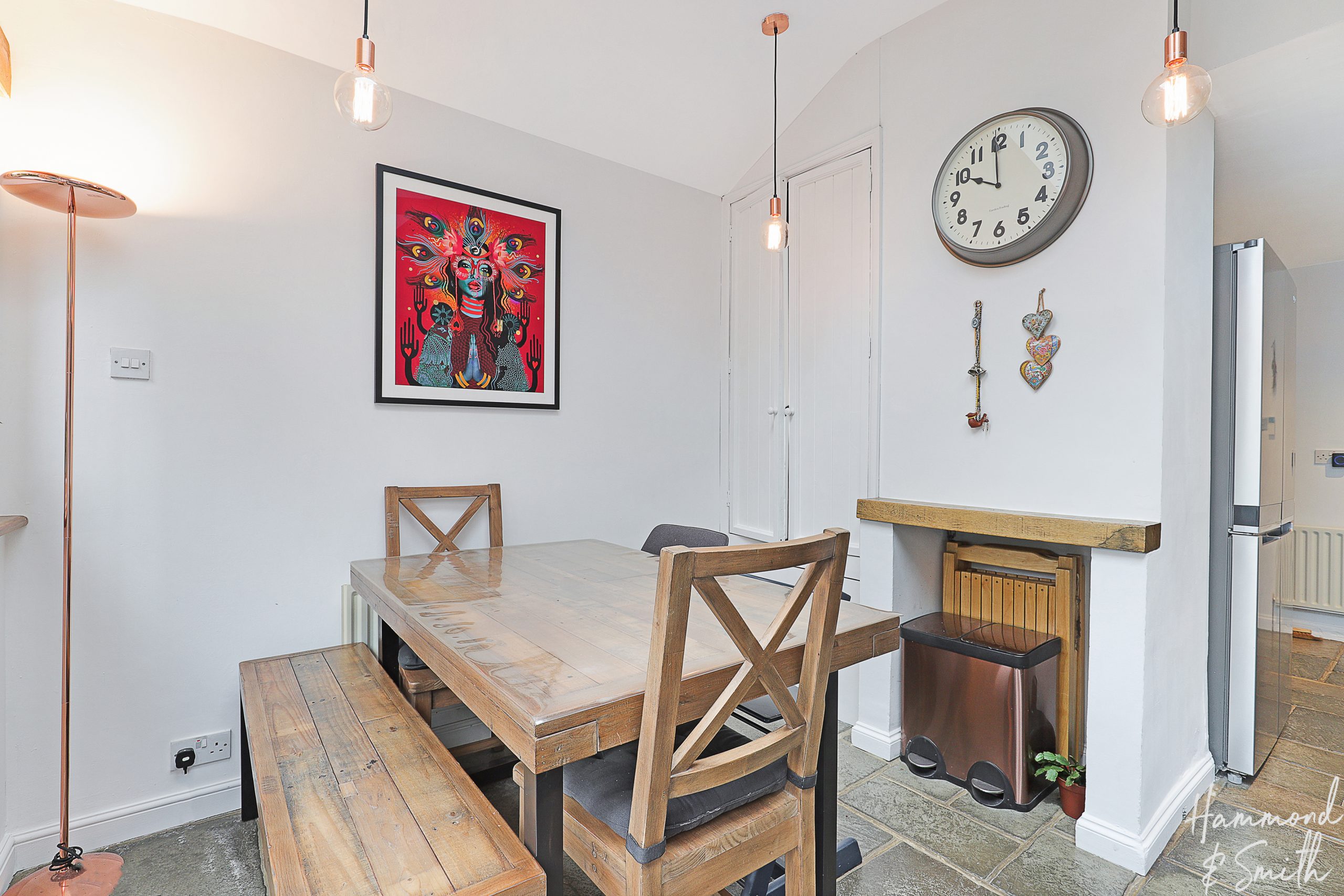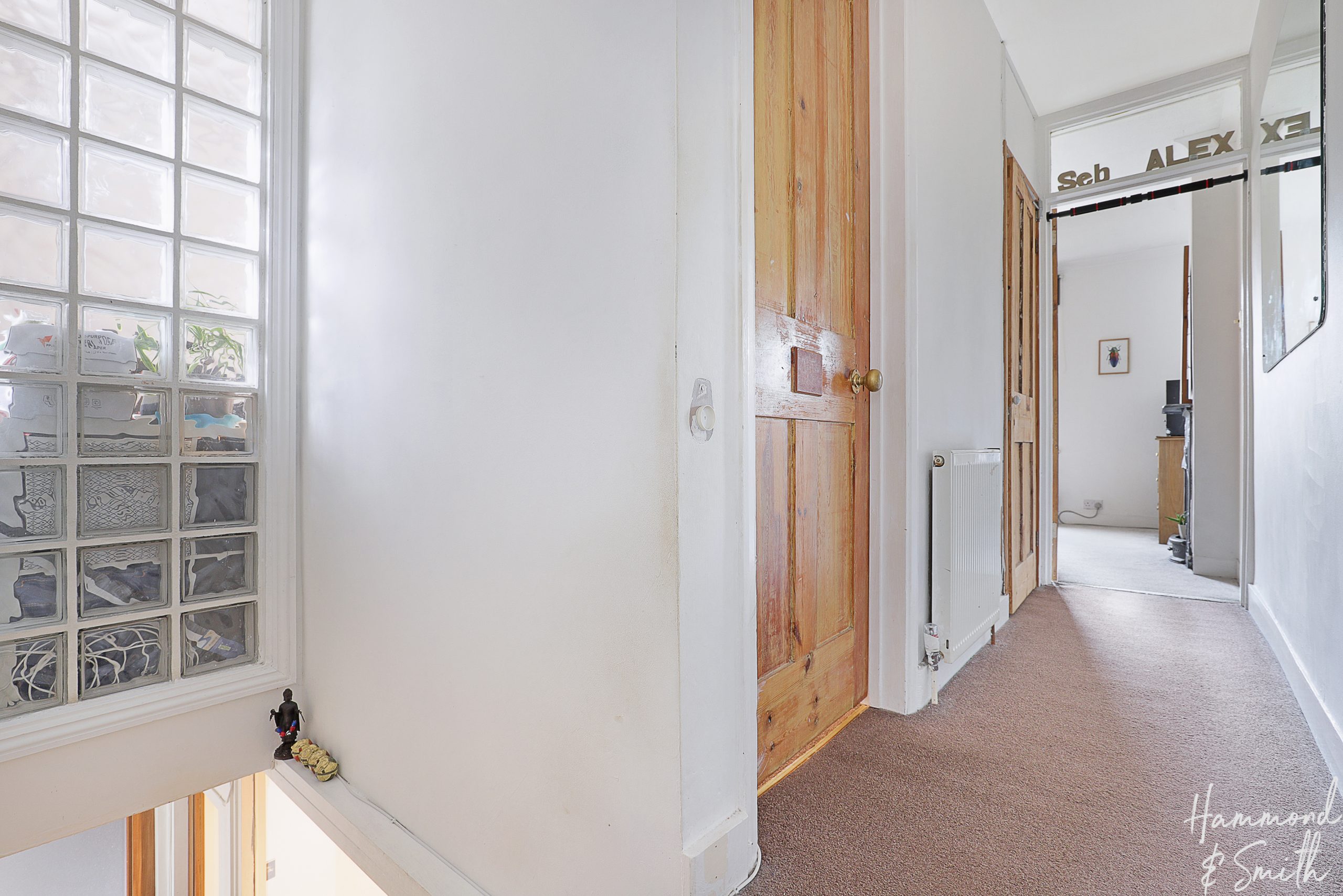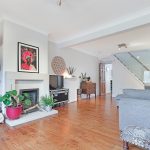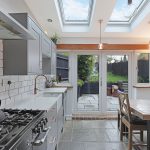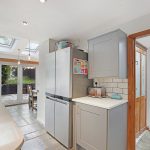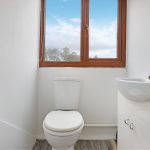Allnutts Road, Epping, CM16
Property Features
- CLOSE TO EPPING STATION
- DOWNSTAIRS WC
- DOUBLE GLAZED
- MODERN KITCHEN
- DESIRABLE LOCATION
- GAS CENTRAL HEATING
- EPC RATING D
Property Summary
Full Details
Nestled within one of our favourite Epping spots, this three bedroom home on Allnutts Roads makes you feel welcome from the first moment.
Arranged across three floors, here you’ll find beautifully laid back interiors and plenty of rustic charm. A traditional Victorian layout with some fabulous new additions, this home is fit for modern living. Ready to welcome its new owners, step inside a handy front porch before entering into a bright and spacious living room that’s fit to entertain or simply chill out and lounge. Across the back, the kitchen / diner is again awash with light from its wall-to-wall windows and French doors onto the rear garden, along with skylights above. And when it comes to the décor, shaker cabinetry, a butler sink and Eddison lighting keeps everything timeless yet fresh. What’s more, there’s also a ground WC and handy side entrance access that’s perfect for muddy paws or boots on a winters day.
Upstairs the first floor includes two good sized bedrooms and a gorgeous family bathroom filled with trendy earth tones, roll top tub and separate shower. Attention to detail is everything and we just love the clever use of glass block wall within this home aiding the flow of gorgeous natural light. The final bedroom can be found on the top floor, and comes with it’s own WC. This room could equally make for a great home office if needed.
Outside the rear garden is a lovely spot filled with a superb selection of evergreen planting and lush silver birch tree. A lawn and patio ensure places to sit and play on a sunny day!
CM16s charms need little introduction but for those new to the area, welcome to a treasure trove of activity, wonder and delight. With the forest, parks, pubs, restaurants, cafes and more, it’s easy to see why Epping is much-loved by so many. Plus, from here you’re moments from Ivy Chimney's Primary and the London Underground's Central Line. And with a wonderful local community too, this is sure to be a place you’ll never want to leave.
Living Room 22' 8" x 19' 5" (6.90m x 5.92m)
Kitchen/ Diner 19' 5" x 11' 6" (5.92m x 3.50m)
Downstairs Wc
First Floor
Bedroom 11' 6" x 10' 0" (3.50m x 3.05m)
Bedroom 11' 5" x 9' 6" (3.49m x 2.89m)
Bathroom 8' 11" x 7' 10" (2.72m x 2.38m)
Top Floor Bedroom 14' 7" x 14' 4" (4.45m x 4.36m)
En-suite WC









