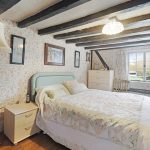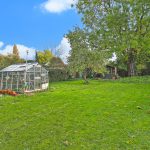London Road, Hastingwood, CM17
Property Features
- GRADE II LISTED COTTAGE
- LARGE REAR GARDEN
- AMPLE PARKING
- CLOSE TO M11
- TWO RECEPTIONS
Full Details
Filled to the brim with character and cottage charm, welcome to this unique two bedroom Grade II listed home, nestled along the outskirts of Epping and Harlow. Dating to the 1500s, chain free and with superb transport links close by, this is a very special home.
Think chocolate box home on a Christmas card. This pretty much sums up the front view that’s beautifully set back from the main road. Once inside, this is a place jam packed with character, from the rich timber beams to the cast iron fireplaces. If you’re someone looking for a home with history, detail and plenty of period features, then be sure to stop here. Sitting to the front are two reception rooms, with the kitchen/diner across the back. One of the receptions is currently being used as a bedroom. Also on the ground floor is the family bathroom. Heading upstairs there’s two double bedrooms adjoined by a walk-in wardrobe plus an additional study that makes for the perfect home office location.
Outside, the expansive rear garden is a true haven filled with lush green shrubs and trees. And with it’s generously sized lawn, there’s plenty of room for summer parties or for waggy tailed friends to run free. The front garden also offers plenty of greenery and here you will find 2 parking spaces for Hill cottage with the potential to add more should you wish.
All told, this captivating cottage offers the perfect combination of character, warmth and outdoor space. Situated just a short drive away from Epping and Harlow you’ve everything close by. Fancy a Sunday stroll followed by a heart-warming lunch? Then we recommend Hastingwood's Rainbow and Dove. Or for a coffee and catch up with friends, there's plenty of choice over in Epping, from Fred and Doug's to GAILS. What's more, with close access to the M11 and both the Epping Tube and Harlow overground just a short drive away, you're blessed with some of the best transport links. A great spot that combines the best of the best.
Entrance Hall
Lounge 14' 9" x 11' 2" (4.50m x 3.40m)
Reception 15' 1" x 10' 10" (4.60m x 3.30m)
Kitchen 8' 6" x 15' 1" (2.60m x 4.60m)
Bathroom 5' 5" x 6' 6" (1.65m x 1.98m)
First Floor Landing 5' 7" x 7' 7" (1.70m x 2.30m)
Bedroom 15' 1" x 10' 6" (4.60m x 3.20m)
Bedroom 9' 1" x 11' 7" (2.77m x 3.52m)
Study 6' 3" x 8' 6" (1.90m x 2.60m)











































