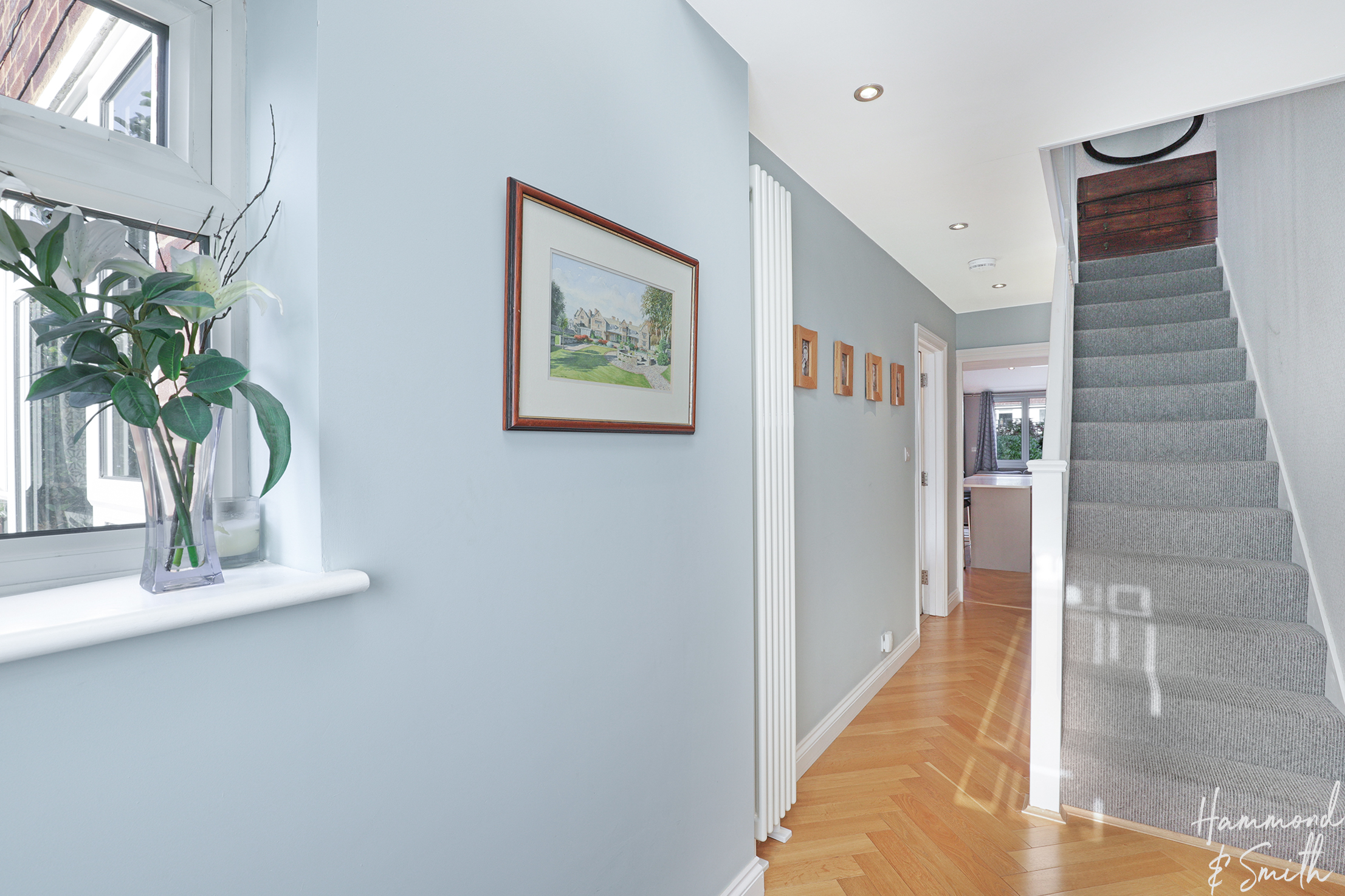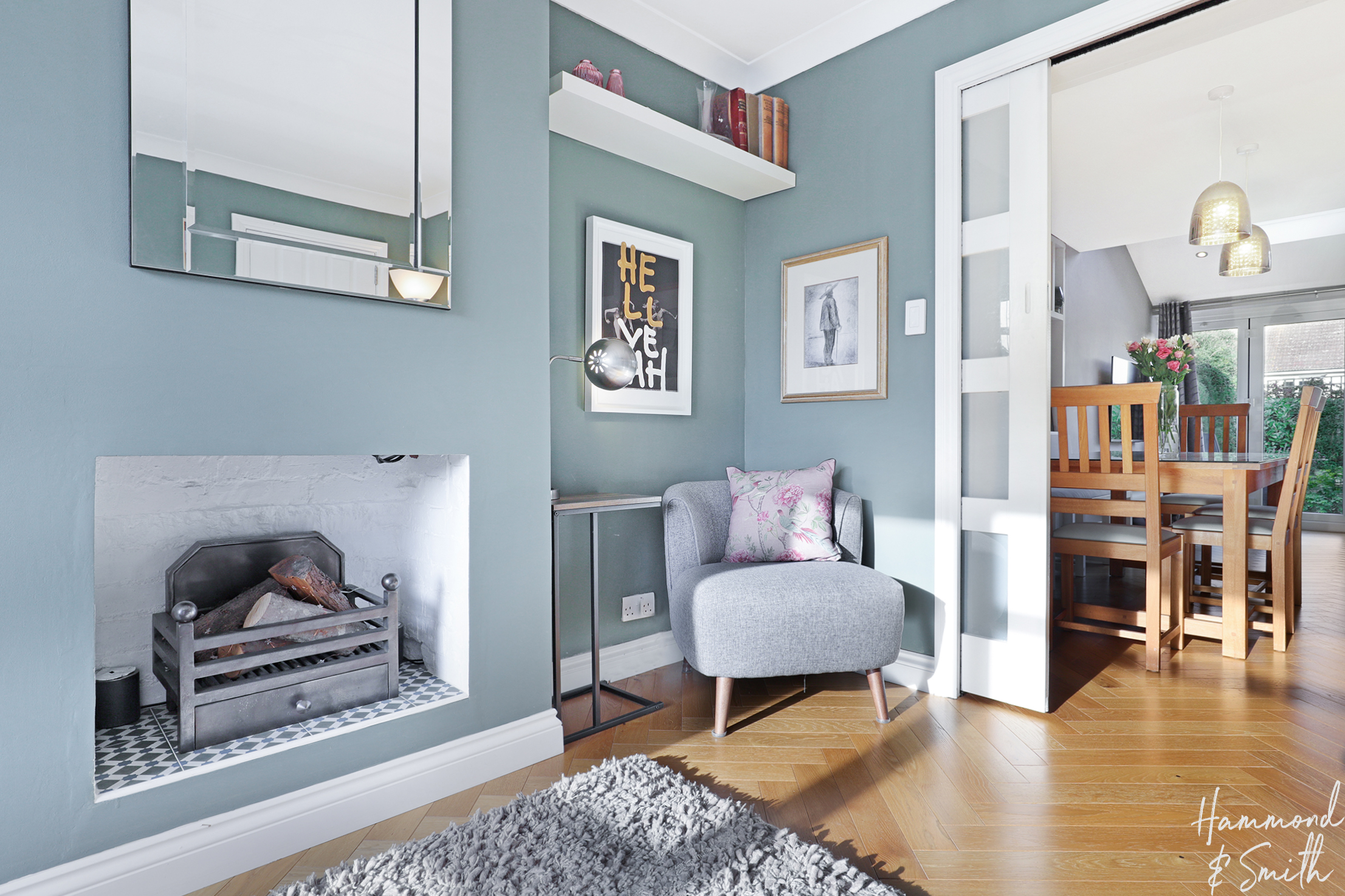Barnfield, Epping, CM16
Property Features
- LARGE FAMILY HOME
- GARAGE AND OFF ROAD PARKING
- OPEN PLAN KITCHEN DINER LOUNGE
- SEPARATE LOUNGE
- DOWNSTAIRS WC
- UTILITY ROOM
- FIVE DOUBLE BEDROOMS
- STUDY
- OVER 2000 SQFT
- NEFF APPLIANCES
Full Details
A wonderfully spacious six bedroom family home arranged over three floors and located in the peaceful cul-de-sac of Barnfield, Epping. Fit for entertaining and housing a mix of needs, there’s functionality and scope in every corner here.
With the underground station in location making access to London a breeze, plus all the charm of the high street and forest, it’s easy to see why Epping is such a desirable place to be. And for families - whether you’re just starting out, or have growing teens - homes like this one offer it all. Once parked on the front drive step into the hallway and be welcomed by a fresh palette of dusky blues and doors to the rooms ahead. At the front the lounge is equally serene, making it a great place to relax within. Sliding pocket doors open into the family space ahead making this room super social, yet intimate if desired. The open-plan family space is no doubt the heart of the home, housing the kitchen / diner and leading out to the rear garden. Perfectly laid out for daily life, think weekday meals catching up on the kids day at school. One seated at the breakfast bar and one seated at the table - space is aplenty here. Beautifully laid out, the kitchen itself includes shaker style cabinetry, integrated appliances and plenty of pull out drawer units to neatly house pots, pans, plates and more. What’s more, a separate utility ensures piles of laundry are neatly kept out of sight. Completing the ground floor is a WC and integral garage.
Head up to the first floor where there’s three double bedrooms and a good sized single, that could make an ideal home office if needed. The family bathroom also sits on the first floor with its gorgeous freestanding tub made for long soaks and bubbles. Up on the top floor you’ll find an additional double bedroom, the master suite and a spacious shower room.
Outside the rear garden is laid out with lawn, decking and plenty of mature shrubs and evergreen planting. We love the wooden pergola for climbing foliage and dappled shade in the sun. Roll on next summer for the first BBQ of the season!
Just a short walk away from High Street, Barnfield sits in a great location close to all the life Epping has to offer. The high street itself is blessed with so much choice, from Church's Butchers, an M&S Food Hall, a GAIL's bakery and more. Plus with a thriving community that includes many clubs, societies, schools and more; and with the Underground Central Line also in location, this is a fab find for families or those in need of more space. All told, this is great place to make new memories.
Hall
Living Room 15' 2" x 11' 0" (4.62m x 3.35m)
Kitchen/Dining Room 26' 7" x 20' 3" (8.10m x 6.16m)
Utility Room 8' 8" x 6' 0" (2.63m x 1.83m)
WC
Bathroom 9' 7" x 8' 7" (2.91m x 2.62m)
Bedroom 3 17' 2" x 8' 7" (5.23m x 2.62m)
Bedroom 4 14' 10" x 10' 5" (4.52m x 3.18m)
Bedroom 5 13' 10" x 10' 5" (4.22m x 3.18m)
Study/Bedroom 6 6' 9" x 6' 1" (2.06m x 1.85m)
Bedroom 1 15' 1" x 12' 1" (4.60m x 3.69m)
Bedroom 2 14' 2" x 9' 3" (4.31m x 2.83m)
Shower Room
Garage 13' 0" x 8' 8" (3.96m x 2.63m)



























































