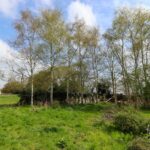Lippitts Hill, Loughton, IG10
Property Features
- DEVELOPMENT POTENTIAL
- CLOSE TO THE OWL PUB
- HISTORIC PRE-APP APPROVED FOR LARGER DWELLING
- FANTASTIC WALKS NEAR BY
- GOOD SIZE PLOT
- EXTRA LAND AVAILABLE
Full Details
Viewing by appointment only, Looking for a project opportunity? Then look no further. Nestled along Lippitts Hill within the leafy canopy of Epping Forest, this two bedroom detached bungalow offers fantastic scope.
Sitting within a 1/4 acre plot, and with an approved planning pre-application for a larger replacement home, this is a property and site with great development opportunity. The current bungalow includes great circulation space with a hallway leading to a kitchen, two double bedrooms, a family bathroom and lounge. Off from the lounge sits a lean-to conservatory, providing extra inside space for sunny days. The pre-application plans detail a four bedroom replacement home over twice the size of the existing bungalow (details available on request).
Lippits Hill offers all the delights of a peaceful location with the buzz of Loughton and Chingford High Streets close by. Weekend exploring will never get old with fabulous forest walks on your doorstep topped off with a pint and bite to eat at the popular Owl Pub. If golf is your thing, the superb greens of West Essex Golf Club are also nearby. Not forgetting the great transport links, with access to the M25 at Waltham Abbey and Underground and Overground trains at Loughton and Chingford just a short drive away. All told, this is a great opportunity to create something special.
Entrance Hall 3' 3" x 13' 1" (1.00m x 4.00m)
Lounge 13' 11" x 11' 5" (4.24m x 3.49m)
Conservatory
Kitchen 12' 0" x 8' 11" (3.65m x 2.73m)
Bedroom One 12' 8" x 10' 10" (3.86m x 3.31m)
Bedroom Two 11' 5" x 10' 10" (3.49m x 3.29m)
Bathroom 8' 10" x 3' 11" (2.70m x 1.20m)















