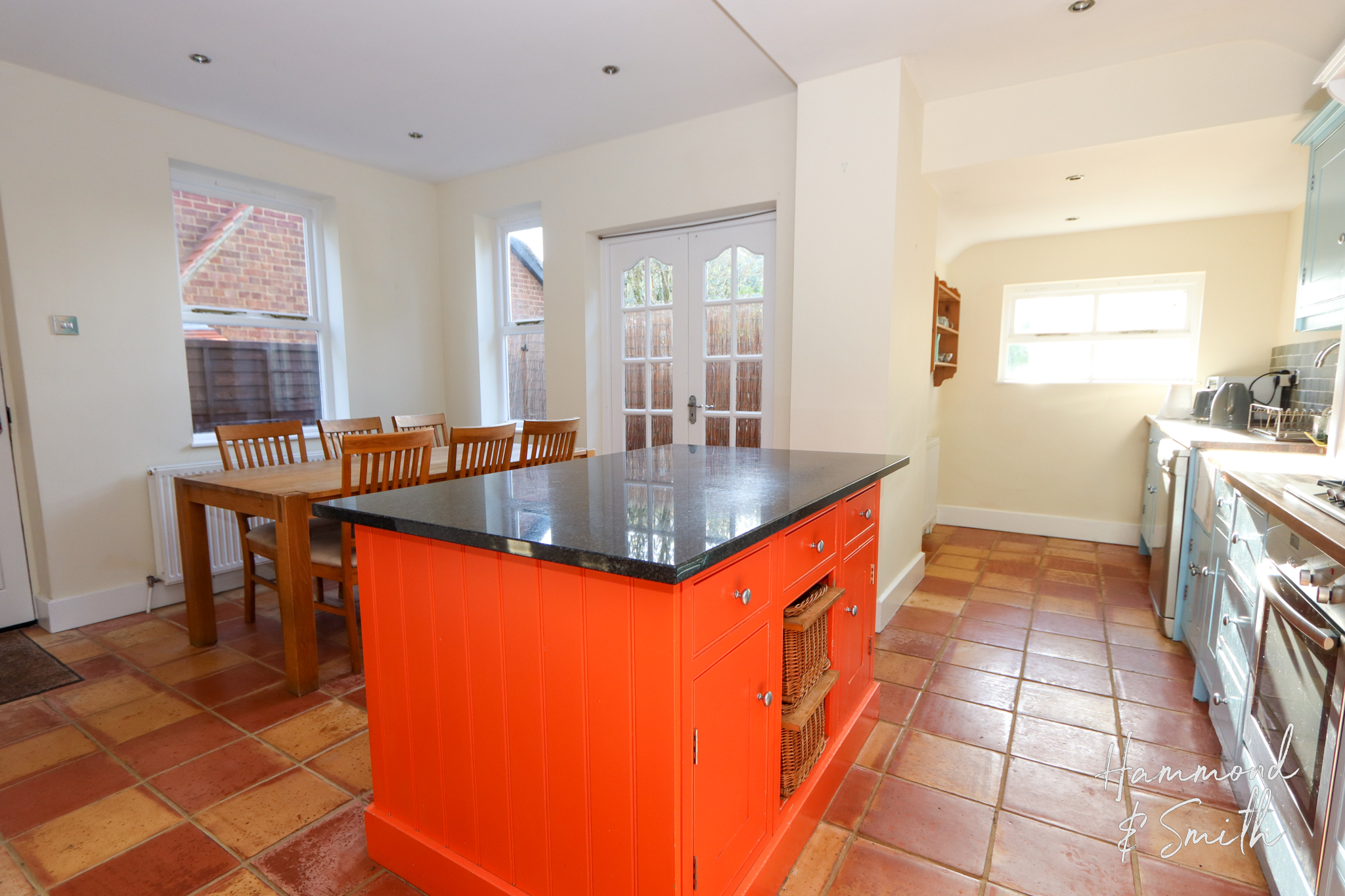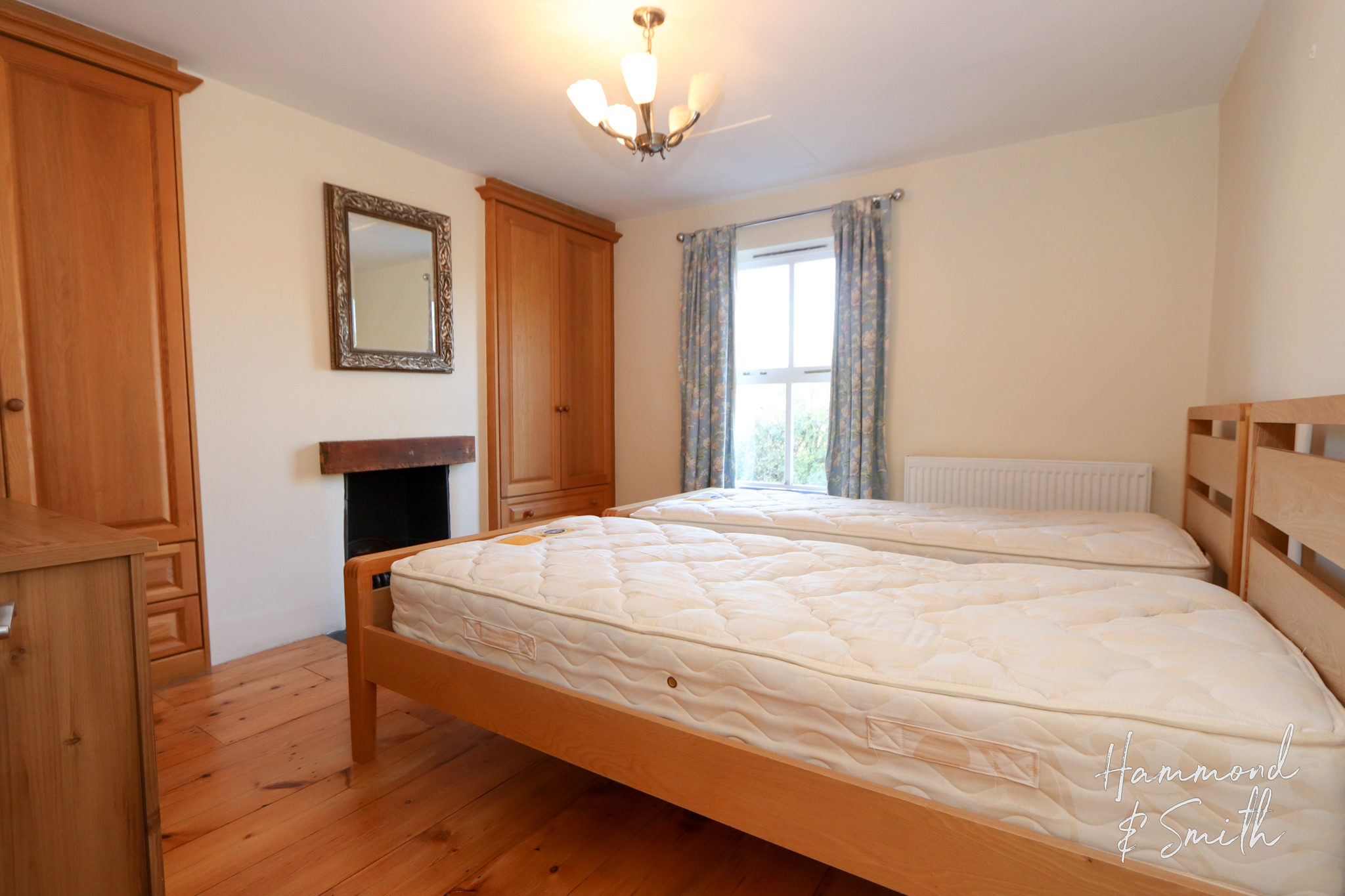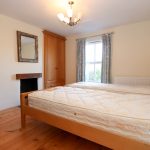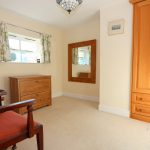Carpenters Arms Lane, Thornwood, CM16
Property Features
- AVAILABLE MID JANUARY
- PERIOD FEATURES
- BATHROOM AND SEPERATE SHOWER ROOM
- SPACIOUS GARDEN
- CLOSE TO EPPING
- SEPARATE UTILITY ROOM
- FARMHOUSE OPEN-PLAN KITCHEN
- UNFURNISHED
Full Details
TO LET is this delightful four-bedroom end of terrace character cottage, sitting in the village of Thornwood.
This pretty period home is full of charm inside and out. Set on a peaceful private road, just a short drive or leisurely walk into Epping, this is a great place to be. Pulling onto the front drive, a handy porch welcomes you with a through lounge and separate study to the side - perhaps a great home study nook or a tidy spot for children's toys. Plenty of traditional features fill the lounge from the sash windows and strip wood floors to the twin set fireplaces. Through into the light-filled shaker style kitchen there's plenty of space to cook up a delicious meal for family and friends. With views and French doors onto the garden ahead, you're also blessed with an additional utility and downstairs shower room.
Upstairs sit three double bedrooms and a superb family bathroom. We especially love the stylish design of the exposed brick wall and Victorian towel rail. On the top floor an additional bedroom awaits with plenty of light from the Velux windows overlooking the front and back.
Completing this wonderful home, the garden is your own private getaway. Full of space with its very own Swiss-style family cabin, this pretty oasis is full of lush evergreen planting.
Front Door
Lounge Area 22' 6" x 11' 9" (6.87m x 3.57m)
Study Area 7' 7" x 4' 9" (2.31m x 1.45m)
Kitchen/ Breakfast Room 19' 3" x 16' 1" (5.87m x 4.91m)
Utility Room 6' 5" x 4' 9" (1.96m x 1.45m)
Shower Room
Stairs Leading To
Bedroom Two 12' 5" x 11' 10" (3.79m x 3.61m)
Bedroom Three 11' 11" x 9' 7" (3.63m x 2.92m)
Bedroom Four 10' 3" x 9' 5" (3.13m x 2.87m)
Family Bathroom
Stairs Leading To
Bedroom One 15' 9" x 12' 5" (4.80m x 3.79m)
TERM
Initial Twelve Month Tenancy is offered although there is potential for longer.
DATE
The Earliest date the property will be available is the 10th January 2025 subject to references.
HOLDING DEPOSIT
The Holding deposit is equal to 1 weeks rent, paid by the prospective tenants to reserve the property. This will only be retained if the prospective tenants or guarantors fail to pass a right to rent check or provide mis leading information, also in the instance where the prospective tenants fail to sign the tenancy within 15 calendar days.
DEPOSIT
The deposit will be equal to 5 weeks worth of rent or 6 weeks rent where the annual rent is £50,000 or above, Protected with the (DPS) Deposit Protection Service.
FURNITURE
The property is available on an UNFURNISHED basis, although there are white goods included.
UTILITY BILLS
All Utility Payments are responsible for the tenants including Tv Licence and Council Tax accounts. Please refer to your AST for further information.



































