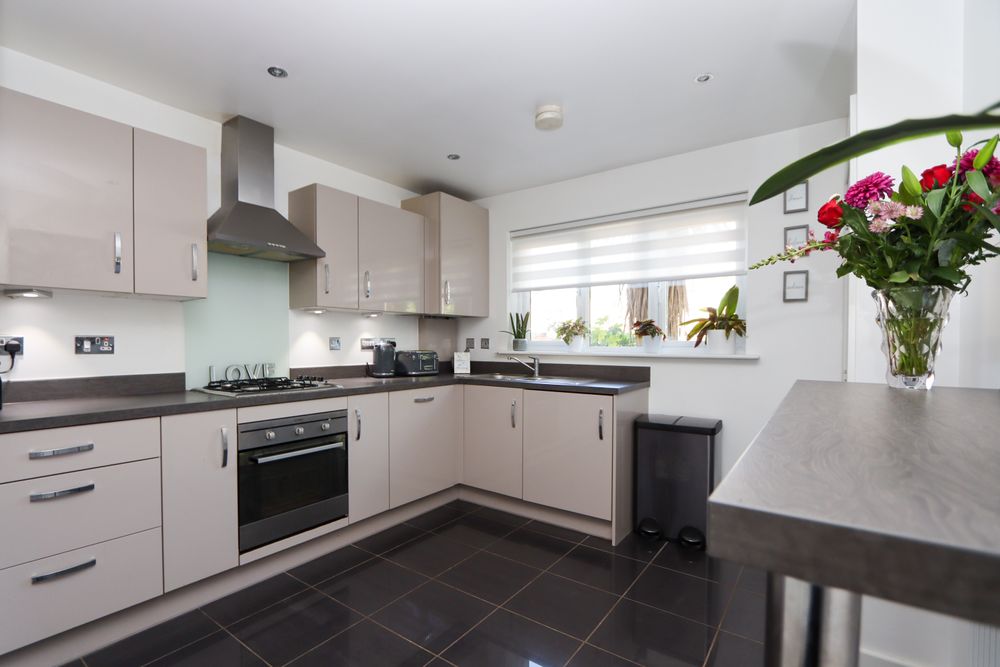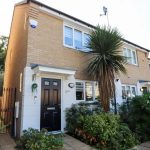Highbridge Street, Waltham Abbey, EN9
Property Features
- SEMI DETACHED
- TWO ALLOCATED PARKING SPACES
- MODERN DECOR THROUGHOUT
- DOWNSTAIRS WC
- FULLY FITTED KITCHEN
- EN-SUITE SHOWER ROOM
- GAS CENTRAL HEATING
- TWO DOUBLE BEDROOMS
Property Summary
Full Details
A bright and serene two bedroom semi-detached home in the very heart of Waltham Abbey. Full of kerb appeal and charm, this is a lovely place to call home.
Inside, this smartly presented home is all ready for you to move in and unpack! The sparkling kitchen comes with gloss fitted units and integrated appliances - simply pop the kettle on and enjoy your first cuppa in your new home. To the rear of the home, the sunny lounge/diner beautifully opens out onto the rear garden. A handy W/C completes the ground floor. Upstairs, you are blessed with two good sized double bedrooms, the master comprising of an en-suite shower room and fitted wardrobes and the second bedroom comprising of ample storage, along with the family bathroom.
Heading outside, the rear garden is a gorgeously sunny spot - low maintenance and simply perfect to welcome a few friends over on a warm summer's day. To the front of the property there is two allocated parking spaces, in addition there is also side access to the garden.
Highbridge Street sits right in the centre of Waltham Abbey, a charming town full of character and history. Enjoy walks within the gardens of the historic Abbey Church or grab some lunch at the much-loved Tony's Pie & Mash or buy a cappuccino at the artisan bakery in Sun Street. There is lots to see and enjoy in these surrounding areas. With great access to the M25 and the train station that is walking distance, takes you into the city. With the nearby towns of Epping and Loughton only a short drive away, this is why it’s a great spot to live
Front Door
Entrance Hallway
Kitchen 14′ 5″ x 10′ 0″ (4.39m x 3.05m)
Downstairs Wc
Lounge/Diner 13′ 8″ x 13′ 3″ (4.17m x 4.04m)
Stairs Leading To
Landing 7′ 3″ x 6′ 6″ (2.21m x 1.98m)
Bedroom One 13′ 3″ x 9′ 7″ (4.04m x 2.92m)
En-Suite Shower Room
Bedroom Two 10′ 0″ x 8′ 0″ (3.05m x 2.44m)
Family Bathroom 6′ 4″ x 5′ 6″ (1.93m x 1.68m)























