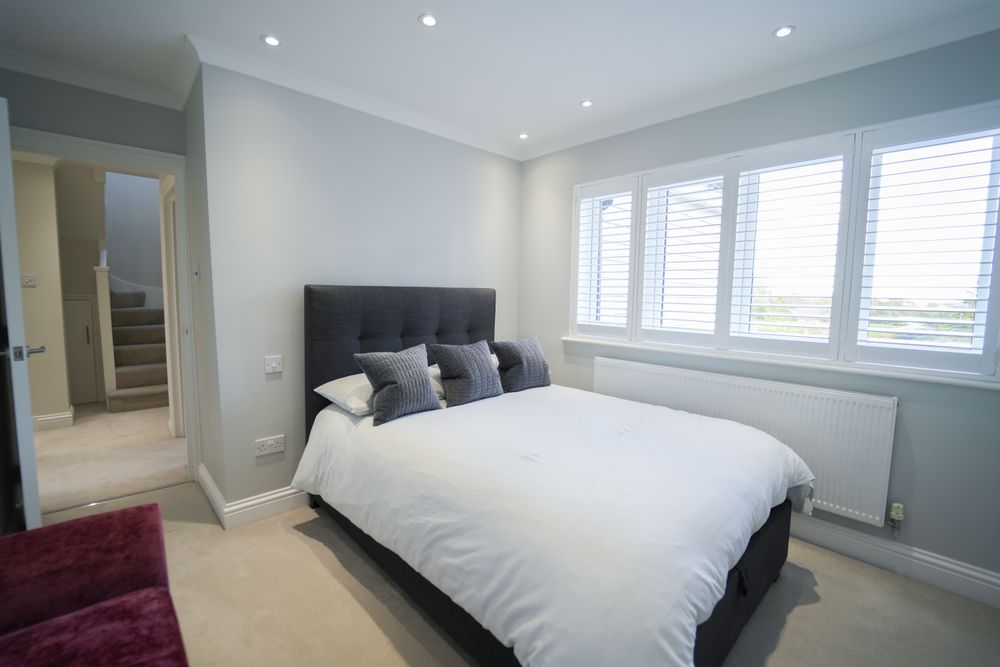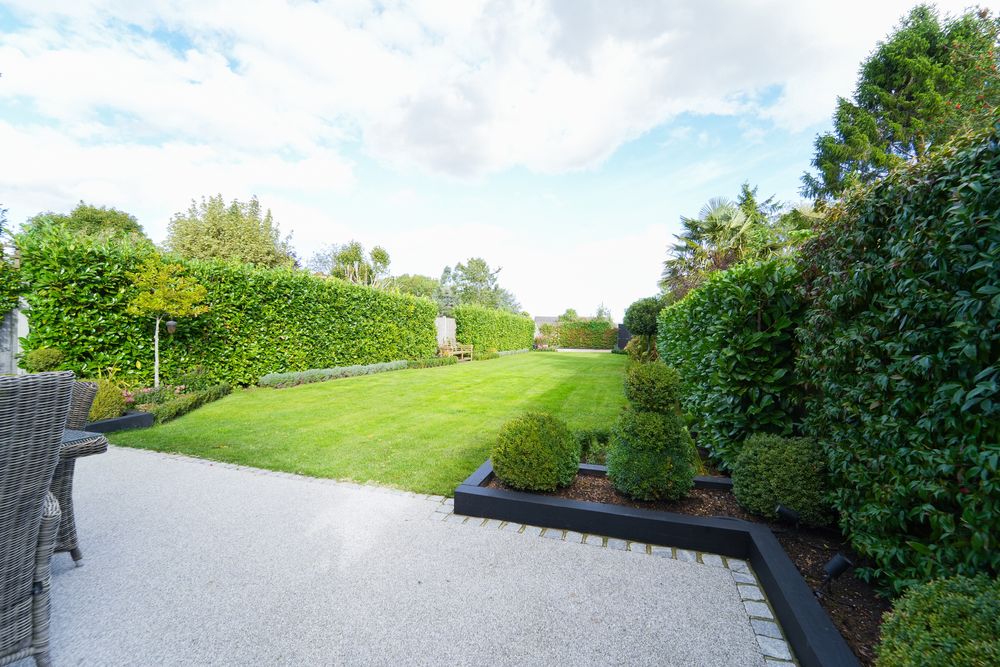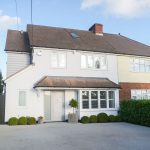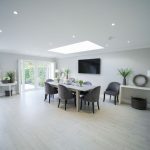Epping Green, Epping, CM16
Property Features
- LARGE REAR GARDEN
- DOWNSTAIRS STUDY
- FOUR GOOD SIZE BEDROOMS
- SIDE ACCESS
- EXTENDED TO THE REAR
- STUNNING CONDITION THROUGH OUT
- THREE BATHROOMS
- UTILITY ROOM
- GATED DRIVEWAY WITH INTERCOM
- HIKVISION CCTV & TEXECOM ALARM SYSTEM
Full Details
An utterly beautiful four bedroom semi-detached family home nestled in the pretty village of Epping Green. A home to be proud of that draws you in from the first moment.
Pulling onto the gated driveway, there's parking aplenty and tons of kerb appeal in tow. The wonderfully appointed exterior of rendered frontage, soft grey cladding and matching front door, creates a sense of calm, giving a hint of what's to come. A lovingly developed home that radiates style and beauty.
Inside a crisp white canvas fills the space, filled with warmth and light. Across the ground floor you'll find a gorgeously elegant front sitting room with its pretty front bay window and French doors leading to the open plan kitchen/diner. A dream for entertaining, the kitchen/diner provides a sleek polished kitchen which seamless blends into the room - providing integrated appliances, loads of room for all your storage needs, along with a separate utility room. We especially love the vaulted skylight which floods the room with natural light, and twin set of French doors with plantation shutters, giving a wonderful flow to the garden ahead. A W/C and home office complete the ground floor.
Heading up to the first floor, each of the brilliantly sized bedrooms are all ready for you to move in and relax from day one. Each providing fitted wardrobes, with the room the rear having its very own dressing room and en-suite shower room. Completing the first floor, the spacious family shower room has the most wonderfully sized rain-head shower - it's a shower of dreams. Up on the top floor your master suite awaits with gorgeous views from Julliette balcony, along with its luxurious bathroom. Get ready to light up the candles and laze in the soak worthy tub - your very own at-home-spa.
Last but by no means least, outside the private rear garden is the stuff of magazines. Full of lush greenery and perfectly manicured lawn, we love the elegant choice of planting that match this home oh-so-well; from the box topiary balls to the stunning Hydrangea Anabelle. Sit on the patio with your favourite tipple and take it all in. It's a real beauty!
Epping Green is a lovely village full of countryside walks. It's a desirable place to call home. Just a short drive away are the nearby towns of Epping and Harlow where you'll find a wonderful selection of restaurants, cafes and bars and of course the train and tube stations, whisking you into the city in a mere twenty minutes or so. This is a home with a heart, and a place you will never want to leave.
Entrance Hall
.
Wc
.
Lounge 24′ 10″ x 12′ 12″ (7.57m x 3.95m)
Kitchen/ Diner 21′ 4″ x 24′ 0″ (6.51m x 7.32m)
Utility Room 8′ 3″ x 7′ 7″ (2.52m x 2.3m)
Office 8′ 10″ x 7′ 7″ (2.7m x 2.3m)
First Floor
.
Bedroom Two 11′ 2″ x 14′ 2″ (3.4m x 4.32m)
This bedroom also has a dressing area.
En-suite 5′ 8″ x 7′ 6″ (1.73m x 2.29m)
Bedroom Three 12′ 6″ x 10′ 12″ (3.81m x 3.35m)
Bedroom Four 9′ 10″ x 10′ 12″ (2.99m x 3.35m)
Bathroom 7′ 10″ x 9′ 0″ (2.38m x 2.75m)
Top Floor
.
Master Bedroom 10′ 10″ x 15′ 7″ (3.3m x 4.74m)
Bathroom 11′ 2″ x 7′ 9″ (3.41m x 2.35m)













































