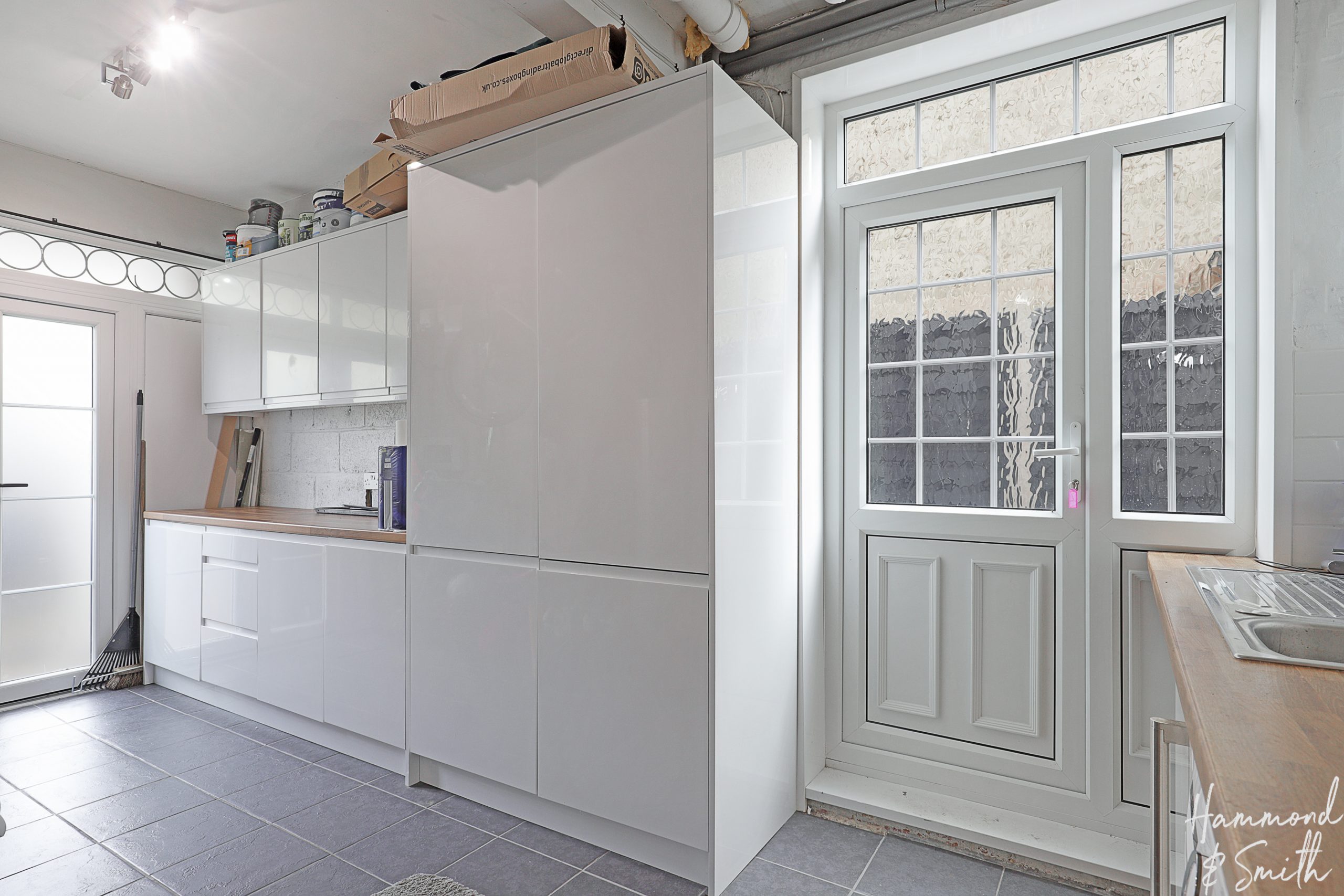Theydon Grove, Epping, CM16
Property Features
- AVAILABLE EARLY JUNE
- LANDSCAPED GARDEN
- OFF STREET PARKING
- SIDE ACCESS
- OVER LOOKING THE POND
- MIELE KITCHEN APPLIANCES
- STUDY/ PLAYROOM
- OUTDOOR HOT TUB
- PRIME EPPING LOCATION
- GARAGE/UTILITY AREA
Property Summary
Full Details
A bright and beautiful four bedroom family home available TO LET and sitting in the desirable location of Theydon Grove, Epping.
Available to let on an unfurnished basis from early June, the much-loved homes of Theydon Grove have been lovingly developed, creating a centre of calm within Epping. Kerb appeal is in abundance here with resin driveway, white front door and garage - a distinctive feature of Theydon Grove. Stepping inside, across the ground floor you’ll find a superb open-plan kitchen / diner. The shaker style kitchen includes a butler sink, Victorian style floor tiling, oak worktop and breakfast bar. Opening onto the rear garden, this room is a great space to entertain within. Also on the ground floor sits a study/playroom and WC.
Upstairs the first floor includes the formal sitting room - a perfect space for more intimate retreats after a long day. Also on the first floor are two double bedrooms along with the family bathroom. The third bedroom and primary suite can be found on the top floor. A dream sanctuary, the primary bedroom provides plenty of light and space, with walk-in dressing room and an en-suite blessed with walk-in shower, large vanity unit and soak worthy tub.
Outside, the landscaped garden is a wonderfully private space with patio, garden pergola and lawn area. Beautifully designed separate zones seamlessly blend together to create an outdoor oasis, perfect as a tranquil space on summer days, or a superb spot to host a family bbq and enjoy the hot tub.
Theydon Grove is packed with personality and style, peacefully positioned in Epping yet moments from the wonderful High Street. A brilliant location for families, weekend adventures await you here - from walks across Stonards Recreation Ground or within the Epping Forest, to jumping on the Central Line and heading into the city within 20 minutes. With a great selection of local schools, good commuter links and plenty of shops, eateries and more, this is a truly captivating place to live and call home!
Front Door
Entrance Hallway
Playroom/ Study 11' 11" x 8' 4" (3.62m x 2.54m)
Kitchen/ Lounge 11' 4" x 22' 2" (3.46m x 6.75m)
Dining Area 8' 7" x 8' 1" (2.61m x 2.46m)
Downstairs Wc
Stairs Leading To
Living Room 12' 0" x 21' 2" (3.65m x 6.45m)
Bedroom Two 11' 11" x 12' 1" (3.63m x 3.69m)
Bedroom Three 11' 11" x 10' 4" (3.63m x 3.16m)
Family Bathroom
Stairs Leading To
Bedroom One 13' 9" x 13' 0" (4.19m x 3.96m)
En-Suite Bathroom 9' 1" x 8' 6" (2.77m x 2.59m)
Dressing Room 9' 4" x 9' 3" (2.85m x 2.81m)
Bedroom Four 9' 1" x 11' 11" (2.77m x 3.63m)
TERM
Initial Twelve Month Tenancy is offered although there is potential for longer.
DATE
The Earliest date the property will be available is the 1st June 2024 subject to references.
HOLDING DEPOSIT
The Holding deposit is equal to 1 weeks rent, paid by the prospective tenants to reserve the property. This will only be retained if the prospective tenants or guarantors fail to pass a right to rent check or provide mis leading information, also in the instance where the prospective tenants fail to sign the tenancy within 15 calendar days.
DEPOSIT
The deposit will be equal to 5 weeks worth of rent or 6 weeks rent where the annual rent is £50,000 or above, Protected with the (DPS) Deposit Protection Service.
FURNITURE
The property is available on an UNFURNISHED basis, although there are white goods included.
UTILITY BILLS
All Utility Payments are responsible for the tenants including Tv Licence and Council Tax accounts. Please refer to your AST for further information.















































